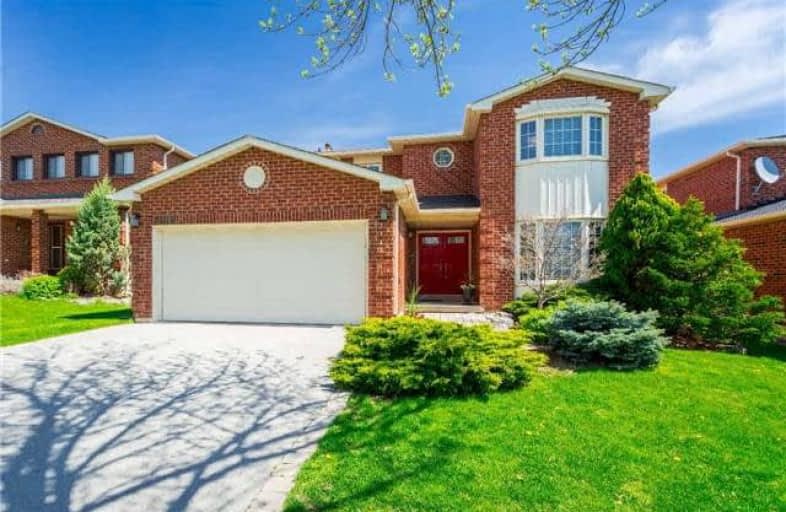Sold on Jun 22, 2018
Note: Property is not currently for sale or for rent.

-
Type: Detached
-
Style: 2-Storey
-
Size: 2000 sqft
-
Lot Size: 49.21 x 108.86 Feet
-
Age: 31-50 years
-
Taxes: $4,685 per year
-
Days on Site: 43 Days
-
Added: Sep 07, 2019 (1 month on market)
-
Updated:
-
Last Checked: 1 hour ago
-
MLS®#: W4125974
-
Listed By: Judy marsales real estate ltd., brokerage
Your Family Will Fall In Love W/ This 4 Bdrm Beauty In Oakville! Bright & Inviting Living Room, Seperate Dining Room, Eat-In Kitchen & Den W/Wood Burning Fireplace. In The Fully Finished Lower Level You'll Find A Large Rec Room, Home Office & Lots Of Storage Space. Coveniently Located W/ Easy Access To The 403 & 407 Hwys And Great Local Schools. Main Flr Laundry, Double Car Garage, Fenced Yard.. Everything You're Looking For. Welcome Home!
Extras
Master W/Ensuite, New Carpeting Upstairs, Hardwood On Main. Main Flr Den And Laundry. Eat-In Kithcen, Seperate Dining Room. Roof Approx 10 Years. Fully Finished Basement W/Rec Room. **Interboard Listing: Hamilton-Burlington R.E. Assoc**
Property Details
Facts for 1299 Bishopstoke Way, Oakville
Status
Days on Market: 43
Last Status: Sold
Sold Date: Jun 22, 2018
Closed Date: Aug 23, 2018
Expiry Date: Aug 10, 2018
Sold Price: $1,090,000
Unavailable Date: Jun 22, 2018
Input Date: May 11, 2018
Property
Status: Sale
Property Type: Detached
Style: 2-Storey
Size (sq ft): 2000
Age: 31-50
Area: Oakville
Community: Clearview
Availability Date: Tbd
Inside
Bedrooms: 4
Bathrooms: 3
Kitchens: 1
Rooms: 12
Den/Family Room: Yes
Air Conditioning: Central Air
Fireplace: Yes
Laundry Level: Main
Washrooms: 3
Building
Basement: Finished
Basement 2: Full
Heat Type: Forced Air
Heat Source: Gas
Exterior: Brick
UFFI: No
Water Supply: Municipal
Special Designation: Unknown
Parking
Driveway: Pvt Double
Garage Spaces: 2
Garage Type: Attached
Covered Parking Spaces: 4
Total Parking Spaces: 6
Fees
Tax Year: 2017
Tax Legal Description: Pcl 37-1,Sec 20M416;Lt37, Pl 20M416, S/T H324557;
Taxes: $4,685
Highlights
Feature: Rec Centre
Feature: School
Land
Cross Street: Ford Drive And Kings
Municipality District: Oakville
Fronting On: East
Parcel Number: 249000006
Pool: None
Sewer: Sewers
Lot Depth: 108.86 Feet
Lot Frontage: 49.21 Feet
Acres: < .50
Additional Media
- Virtual Tour: HTTPS://YOUTU.BE/EO5UJ12IQP8
Rooms
Room details for 1299 Bishopstoke Way, Oakville
| Type | Dimensions | Description |
|---|---|---|
| Living Ground | 3.51 x 4.57 | Hardwood Floor |
| Dining Ground | 3.51 x 3.05 | |
| Kitchen Ground | 3.05 x 6.40 | Eat-In Kitchen |
| Den Ground | 3.51 x 4.88 | Fireplace |
| Bathroom Ground | - | 2 Pc Bath |
| Laundry Ground | - | |
| Br 2nd | 3.05 x 3.51 | |
| Br 2nd | 3.45 x 3.51 | |
| Br 2nd | 3.45 x 3.51 | |
| Master 2nd | 3.51 x 5.18 | W/I Closet |
| Rec Bsmt | 7.01 x 5.05 | |
| Office Bsmt | 2.67 x 4.47 |
| XXXXXXXX | XXX XX, XXXX |
XXXX XXX XXXX |
$X,XXX,XXX |
| XXX XX, XXXX |
XXXXXX XXX XXXX |
$X,XXX,XXX |
| XXXXXXXX XXXX | XXX XX, XXXX | $1,090,000 XXX XXXX |
| XXXXXXXX XXXXXX | XXX XX, XXXX | $1,099,000 XXX XXXX |

Hillside Public School Public School
Elementary: PublicSt Helen Separate School
Elementary: CatholicSt Louis School
Elementary: CatholicSt Luke Elementary School
Elementary: CatholicHomelands Senior Public School
Elementary: PublicJames W. Hill Public School
Elementary: PublicÉcole secondaire Gaétan Gervais
Secondary: PublicErindale Secondary School
Secondary: PublicClarkson Secondary School
Secondary: PublicIona Secondary School
Secondary: CatholicOakville Trafalgar High School
Secondary: PublicIroquois Ridge High School
Secondary: Public

