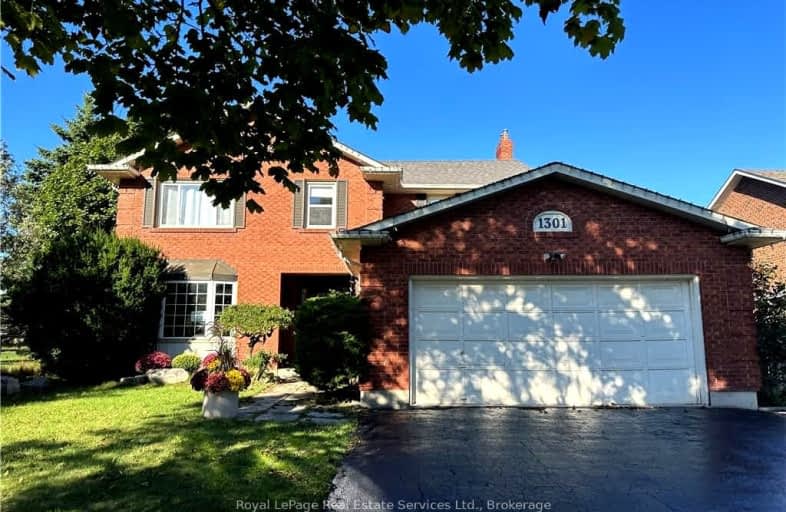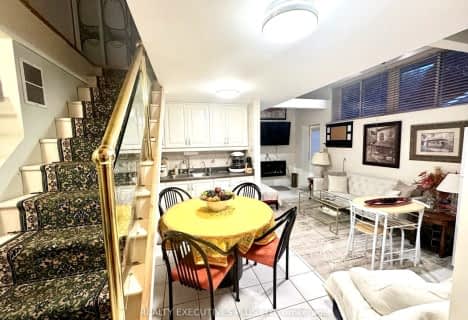Car-Dependent
- Most errands require a car.
Good Transit
- Some errands can be accomplished by public transportation.
Somewhat Bikeable
- Most errands require a car.

École élémentaire École élémentaire Gaetan-Gervais
Elementary: PublicÉcole élémentaire du Chêne
Elementary: PublicSt Michaels Separate School
Elementary: CatholicHoly Family School
Elementary: CatholicSheridan Public School
Elementary: PublicFalgarwood Public School
Elementary: PublicÉcole secondaire Gaétan Gervais
Secondary: PublicGary Allan High School - Oakville
Secondary: PublicGary Allan High School - STEP
Secondary: PublicHoly Trinity Catholic Secondary School
Secondary: CatholicIroquois Ridge High School
Secondary: PublicWhite Oaks High School
Secondary: Public-
Trafalgar Park
Oakville ON 3.65km -
Lakeside Park
2 Navy St (at Front St.), Oakville ON L6J 2Y5 3.85km -
Tannery Park
10 WALKER St, Oakville ON 4.09km
-
TD Bank Financial Group
2325 Trafalgar Rd (at Rosegate Way), Oakville ON L6H 6N9 2.16km -
CIBC
271 Hays Blvd, Oakville ON L6H 6Z3 2.63km -
PC Financial
201 Oak Walk Dr, Oakville ON L6H 6M3 2.81km
- 1 bath
- 2 bed
- 700 sqft
06-1023 Churchill Avenue East, Oakville, Ontario • L6H 1A3 • College Park
- 1 bath
- 1 bed
- 700 sqft
02-133 North Service Road East, Oakville, Ontario • L6H 1A3 • College Park
- 2 bath
- 2 bed
- 700 sqft
Bsmt-447 Grindstone Trail, Oakville, Ontario • L6H 7H5 • Rural Oakville
- 1 bath
- 2 bed
#lowe-3225 Meadow Marsh Crescent, Oakville, Ontario • L6H 7H5 • Rural Oakville
- 1 bath
- 2 bed
- 700 sqft
Lower-243 Hickory Circle, Oakville, Ontario • L6H 4V3 • Iroquois Ridge North














