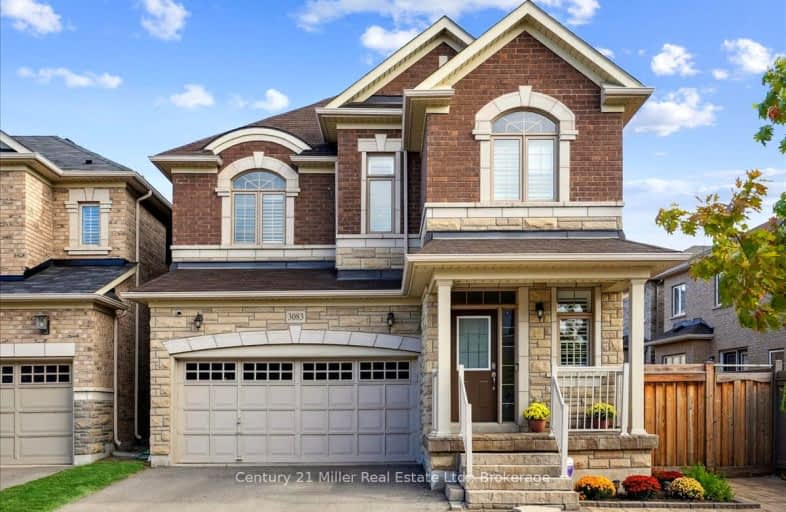Car-Dependent
- Almost all errands require a car.
Some Transit
- Most errands require a car.
Bikeable
- Some errands can be accomplished on bike.

St. Gregory the Great (Elementary)
Elementary: CatholicSheridan Public School
Elementary: PublicPost's Corners Public School
Elementary: PublicSt Marguerite d'Youville Elementary School
Elementary: CatholicSt Andrew Catholic School
Elementary: CatholicJoshua Creek Public School
Elementary: PublicGary Allan High School - Oakville
Secondary: PublicGary Allan High School - STEP
Secondary: PublicLoyola Catholic Secondary School
Secondary: CatholicHoly Trinity Catholic Secondary School
Secondary: CatholicIroquois Ridge High School
Secondary: PublicWhite Oaks High School
Secondary: Public-
Turtle Jack's Oakville
360 Dundas Street E, Oakville, ON L6H 6Z9 0.87km -
State & Main Kitchen & Bar
301 Hays Blvd, Oakville, ON L6H 6Z3 1.09km -
The Keg Steakhouse + Bar
300 Hays Boulevard, Oakville, ON L6H 7P3 1.12km
-
Mr Sun
380 Dundas Street E, Unit D6, Oakville, ON L6H 6Z9 0.73km -
Starbucks
330 Dundas St E, Oakville, ON L6H 6Z9 0.84km -
Starbucks
2509 Prince Michael Dr, Oakville, ON L6H 7P1 0.86km
-
Shoppers Drug Mart
2525 Prince Michael Dr, Oakville, ON L6H 0E9 0.92km -
Metro Pharmacy
1011 Upper Middle Road E, Oakville, ON L6H 4L2 2.28km -
Queens Medical Center
1289 Marlborough Crt, Oakville, ON L6H 2R9 3.41km
-
A&W
390 Dundas Street E, Oakville, ON L6H 6Z9 0.57km -
A & W
412 Dundas Street E, Oakville, ON L6H 6Z9 0.59km -
Pizza Hut
380 Dundas Street E, Unit 4, Oakville, ON L6H 6Z9 0.7km
-
Upper Oakville Shopping Centre
1011 Upper Middle Road E, Oakville, ON L6H 4L2 2.28km -
Oakville Entertainment Centrum
2075 Winston Park Drive, Oakville, ON L6H 6P5 4.32km -
Oakville Place
240 Leighland Ave, Oakville, ON L6H 3H6 4.29km
-
Longo's
338 Dundas Street E, Oakville, ON L6H 6Z9 0.75km -
M&M Food Market
2525 Prince Michael Drive, Unit 2B, Shoppes on Dundas, Oakville, ON L6H 0E9 0.93km -
Real Canadian Superstore
201 Oak Park Road, Oakville, ON L6H 7T4 1.52km
-
LCBO
251 Oak Walk Dr, Oakville, ON L6H 6M3 1.13km -
The Beer Store
1011 Upper Middle Road E, Oakville, ON L6H 4L2 2.28km -
LCBO
2458 Dundas Street W, Mississauga, ON L5K 1R8 5.03km
-
Esso
305 Dundas Street E, Oakville, ON L6H 7C3 0.85km -
Husky
1537 Trafalgar Road, Oakville, ON L6H 5P4 2.59km -
Peel Heating & Air Conditioning
3615 Laird Road, Units 19-20, Mississauga, ON L5L 5Z8 3.08km
-
Five Drive-In Theatre
2332 Ninth Line, Oakville, ON L6H 7G9 2.49km -
Cineplex - Winston Churchill VIP
2081 Winston Park Drive, Oakville, ON L6H 6P5 4.15km -
Film.Ca Cinemas
171 Speers Road, Unit 25, Oakville, ON L6K 3W8 5.83km
-
White Oaks Branch - Oakville Public Library
1070 McCraney Street E, Oakville, ON L6H 2R6 3.74km -
Clarkson Community Centre
2475 Truscott Drive, Mississauga, ON L5J 2B3 5.77km -
South Common Community Centre & Library
2233 South Millway Drive, Mississauga, ON L5L 3H7 5.88km
-
Oakville Hospital
231 Oak Park Boulevard, Oakville, ON L6H 7S8 1.39km -
Oakville Trafalgar Memorial Hospital
3001 Hospital Gate, Oakville, ON L6M 0L8 6.26km -
The Credit Valley Hospital
2200 Eglinton Avenue W, Mississauga, ON L5M 2N1 7.16km
-
Trafalgar Memorial Park
Central Park Dr. & Oak Park Drive, Oakville ON 1.67km -
Litchfield Park
White Oaks Blvd (at Litchfield Rd), Oakville ON 2.87km -
Holton Heights Park
1315 Holton Heights Dr, Oakville ON 3.3km
-
RBC Royal Bank
483 Dundas St W (Neyagawa), Oakville ON L6M 1L9 3.83km -
TD Bank Financial Group
321 Iroquois Shore Rd, Oakville ON L6H 1M3 4.15km -
BMO Bank of Montreal
2825 Eglinton Ave W (btwn Glen Erin Dr. & Plantation Pl.), Mississauga ON L5M 6J3 6.43km
- 4 bath
- 4 bed
- 2500 sqft
145 Marvin Avenue, Oakville, Ontario • L6H 0Y6 • 1008 - GO Glenorchy
- 4 bath
- 4 bed
- 3000 sqft
154 Westchester Road, Oakville, Ontario • L6H 6H9 • 1015 - RO River Oaks
- 4 bath
- 4 bed
- 3000 sqft
299 Hickory Circle, Oakville, Ontario • L6H 4V3 • 1018 - WC Wedgewood Creek
- 6 bath
- 4 bed
- 3500 sqft
3405 Mosley Gate, Oakville, Ontario • L6H 0Z1 • 1008 - GO Glenorchy
- 5 bath
- 4 bed
- 3500 sqft
60 Viva Gardens, Oakville, Ontario • L6H 0Z1 • 1008 - GO Glenorchy
- 3 bath
- 4 bed
- 2500 sqft
521 Golden Oak Drive, Oakville, Ontario • L6H 3X6 • 1018 - WC Wedgewood Creek
- 4 bath
- 4 bed
- 2500 sqft
58 William Crawley Way, Oakville, Ontario • L6H 7C5 • 1008 - GO Glenorchy
- 5 bath
- 5 bed
- 3000 sqft
113 Westchester Road, Oakville, Ontario • L6H 6H9 • 1015 - RO River Oaks
- 3 bath
- 4 bed
- 3000 sqft
2196 Grand Ravine Drive, Oakville, Ontario • L6H 6B1 • 1015 - RO River Oaks
- 3 bath
- 4 bed
- 3000 sqft
2301 Hertfordshire Way, Oakville, Ontario • L6H 7M5 • 1009 - JC Joshua Creek
- 3 bath
- 4 bed
- 2500 sqft
135 Beaveridge Avenue, Oakville, Ontario • L6H 0M6 • Rural Oakville
- 5 bath
- 4 bed
- 3500 sqft
1331 Lynx Gardens, Oakville, Ontario • L6H 7G1 • 1010 - JM Joshua Meadows












