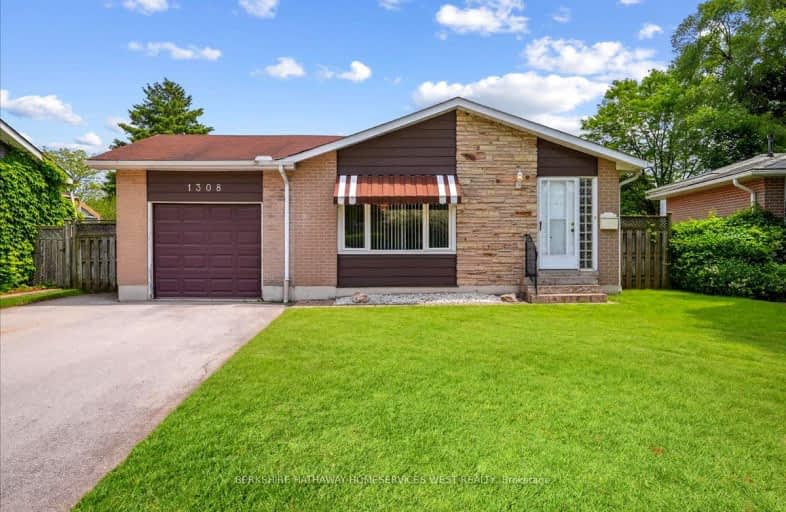Car-Dependent
- Almost all errands require a car.
Some Transit
- Most errands require a car.
Bikeable
- Some errands can be accomplished on bike.

St Johns School
Elementary: CatholicSt Michaels Separate School
Elementary: CatholicAbbey Lane Public School
Elementary: PublicMontclair Public School
Elementary: PublicMunn's Public School
Elementary: PublicSunningdale Public School
Elementary: PublicÉcole secondaire Gaétan Gervais
Secondary: PublicGary Allan High School - Oakville
Secondary: PublicGary Allan High School - STEP
Secondary: PublicSt Ignatius of Loyola Secondary School
Secondary: CatholicHoly Trinity Catholic Secondary School
Secondary: CatholicWhite Oaks High School
Secondary: Public-
Holton Heights Park
1315 Holton Heights Dr, Oakville ON 2.55km -
Trafalgar Park
Oakville ON 2.81km -
Lakeside Park
2 Navy St (at Front St.), Oakville ON L6J 2Y5 3.66km
-
TD Bank Financial Group
231 N Service Rd W (Dorval), Oakville ON L6M 3R2 0.66km -
TD Bank Financial Group
321 Iroquois Shore Rd, Oakville ON L6H 1M3 2.04km -
RBC Royal Bank
2501 3rd Line (Dundas St W), Oakville ON L6M 5A9 4.16km
- 2 bath
- 3 bed
- 1100 sqft
47 Stewart Street, Oakville, Ontario • L6K 1X6 • 1002 - CO Central
- 1 bath
- 2 bed
- 700 sqft
122 Stewart Street, Oakville, Ontario • L6K 1X9 • 1002 - CO Central
- 2 bath
- 3 bed
- 1100 sqft
187 Rebecca Street, Oakville, Ontario • L6K 1J7 • 1002 - CO Central
- 3 bath
- 3 bed
- 1500 sqft
13 Normandy Place, Oakville, Ontario • L6K 1R9 • 1002 - CO Central
- 2 bath
- 3 bed
1382 Gainsborough Drive, Oakville, Ontario • L6H 2H6 • 1005 - FA Falgarwood
- 3 bath
- 4 bed
- 1500 sqft
131 Genesee Drive, Oakville, Ontario • L6H 5Z3 • 1015 - RO River Oaks













