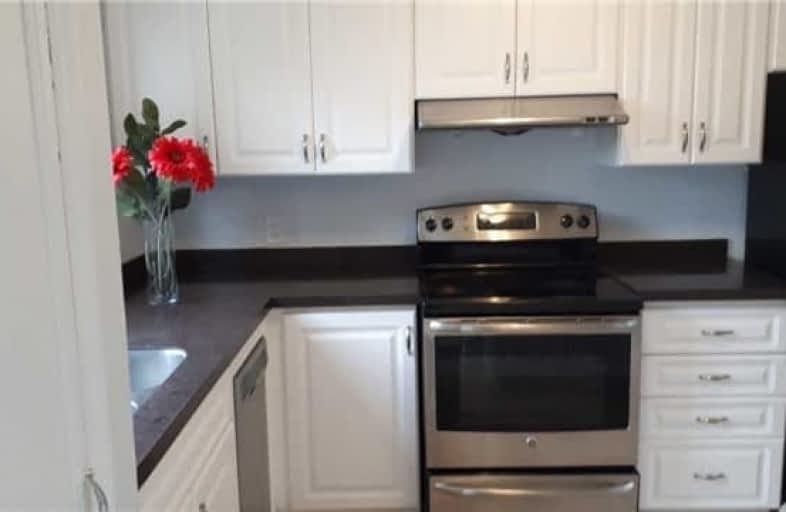Removed on Mar 26, 2019
Note: Property is not currently for sale or for rent.

-
Type: Condo Townhouse
-
Style: 2-Storey
-
Size: 1200 sqft
-
Pets: Restrict
-
Age: No Data
-
Taxes: $2,189 per year
-
Maintenance Fees: 270 /mo
-
Days on Site: 10 Days
-
Added: Sep 07, 2019 (1 week on market)
-
Updated:
-
Last Checked: 3 hours ago
-
MLS®#: W4286302
-
Listed By: Re/max realty specialists inc., brokerage
Specious 3 + 2 Bedroom End Unit Condo Townhouse In The Most Desirable College Park Area. Freshly Painted And Ready To Move In. Upgrades Include Newer Kitchen On A Main Floor And Basement. Newer Roof And Windows. Low Maintenance Fee. Fantastic Starter For The Family. Great Location - Mall, Parks/Trails, School. Two Owned Parking Spaces, Private Huge Back Yard.
Extras
Fridge(2), Stove(2), Washer/Dryer, All Elf's
Property Details
Facts for 1311 Redbank Crescent, Oakville
Status
Days on Market: 10
Sold Date: Mar 05, 2025
Closed Date: Nov 30, -0001
Expiry Date: Mar 26, 2019
Unavailable Date: Nov 30, -0001
Input Date: Oct 25, 2018
Prior LSC: Listing with no contract changes
Property
Status: Sale
Property Type: Condo Townhouse
Style: 2-Storey
Size (sq ft): 1200
Area: Oakville
Community: College Park
Availability Date: Immediate
Inside
Bedrooms: 3
Bedrooms Plus: 2
Bathrooms: 3
Kitchens: 1
Kitchens Plus: 1
Rooms: 6
Den/Family Room: No
Patio Terrace: None
Unit Exposure: South West
Air Conditioning: Central Air
Fireplace: No
Laundry Level: Lower
Ensuite Laundry: Yes
Washrooms: 3
Building
Stories: 1
Basement: Finished
Heat Type: Forced Air
Heat Source: Gas
Exterior: Brick
Exterior: Vinyl Siding
Special Designation: Unknown
Parking
Parking Included: Yes
Garage Type: None
Parking Designation: Owned
Parking Features: Surface
Covered Parking Spaces: 2
Total Parking Spaces: 2
Locker
Locker: None
Fees
Tax Year: 2017
Taxes Included: No
Building Insurance Included: Yes
Cable Included: No
Central A/C Included: No
Common Elements Included: Yes
Heating Included: No
Hydro Included: No
Water Included: No
Taxes: $2,189
Highlights
Feature: Hospital
Feature: Library
Feature: Park
Feature: Public Transit
Feature: Rec Centre
Feature: School
Land
Cross Street: Sixth Line/Sewell
Municipality District: Oakville
Parcel Number: 079740023
Condo
Condo Registry Office: HCC
Condo Corp#: 75
Property Management: Halton Condo Corp #75
Open House
Open House Date: 2018-11-04
Open House Start: 02:00:00
Open House Finished: 04:00:00
Rooms
Room details for 1311 Redbank Crescent, Oakville
| Type | Dimensions | Description |
|---|---|---|
| Kitchen Main | 2.68 x 3.35 | Updated, Ceramic Floor, Granite Counter |
| Living Main | 5.13 x 5.82 | Laminate, Large Window, Combined W/Dining |
| Dining Main | 5.13 x 5.82 | Laminate, Large Window, W/O To Patio |
| Br 2nd | 2.78 x 4.58 | Hardwood Floor, Closet, Window |
| 2nd Br 2nd | 3.07 x 4.12 | Hardwood Floor, Closet, Window |
| 3rd Br 2nd | 2.90 x 3.07 | Hardwood Floor, Closet, Window |
| Br Bsmt | - | Laminate |
| Br Bsmt | - | Laminate |
| Kitchen Bsmt | - |
| XXXXXXXX | XXX XX, XXXX |
XXXXXXX XXX XXXX |
|
| XXX XX, XXXX |
XXXXXX XXX XXXX |
$XXX,XXX | |
| XXXXXXXX | XXX XX, XXXX |
XXXXXXX XXX XXXX |
|
| XXX XX, XXXX |
XXXXXX XXX XXXX |
$XXX,XXX | |
| XXXXXXXX | XXX XX, XXXX |
XXXXXXX XXX XXXX |
|
| XXX XX, XXXX |
XXXXXX XXX XXXX |
$XXX,XXX | |
| XXXXXXXX | XXX XX, XXXX |
XXXX XXX XXXX |
$XXX,XXX |
| XXX XX, XXXX |
XXXXXX XXX XXXX |
$XXX,XXX |
| XXXXXXXX XXXXXXX | XXX XX, XXXX | XXX XXXX |
| XXXXXXXX XXXXXX | XXX XX, XXXX | $499,999 XXX XXXX |
| XXXXXXXX XXXXXXX | XXX XX, XXXX | XXX XXXX |
| XXXXXXXX XXXXXX | XXX XX, XXXX | $519,900 XXX XXXX |
| XXXXXXXX XXXXXXX | XXX XX, XXXX | XXX XXXX |
| XXXXXXXX XXXXXX | XXX XX, XXXX | $529,000 XXX XXXX |
| XXXXXXXX XXXX | XXX XX, XXXX | $500,000 XXX XXXX |
| XXXXXXXX XXXXXX | XXX XX, XXXX | $499,900 XXX XXXX |

École élémentaire École élémentaire Gaetan-Gervais
Elementary: PublicÉcole élémentaire du Chêne
Elementary: PublicSt Michaels Separate School
Elementary: CatholicMontclair Public School
Elementary: PublicMunn's Public School
Elementary: PublicSunningdale Public School
Elementary: PublicÉcole secondaire Gaétan Gervais
Secondary: PublicGary Allan High School - Oakville
Secondary: PublicGary Allan High School - STEP
Secondary: PublicHoly Trinity Catholic Secondary School
Secondary: CatholicIroquois Ridge High School
Secondary: PublicWhite Oaks High School
Secondary: Public- 2 bath
- 3 bed
- 1400 sqft
40-1016 Falgarwood Drive, Oakville, Ontario • L6H 2P5 • Iroquois Ridge South
- 2 bath
- 4 bed
- 1400 sqft
125-1050 Falgarwood Drive, Oakville, Ontario • L6H 2P3 • Iroquois Ridge South




