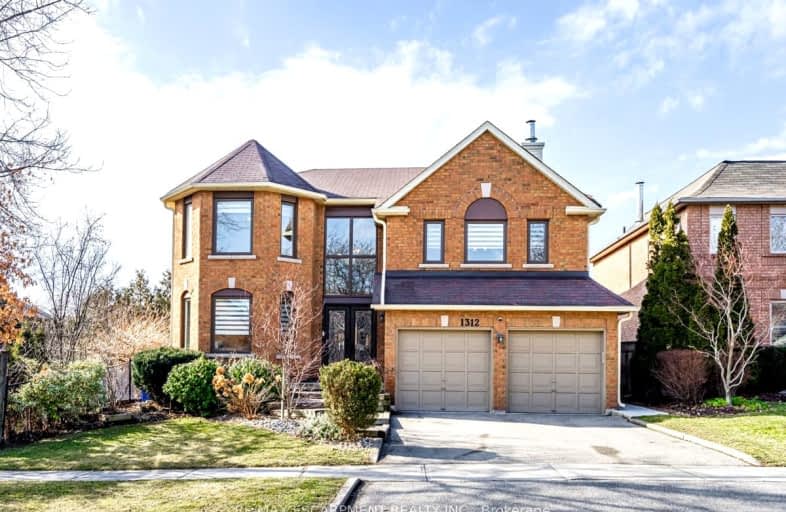Car-Dependent
- Most errands require a car.
Some Transit
- Most errands require a car.
Bikeable
- Some errands can be accomplished on bike.

St Joan of Arc Catholic Elementary School
Elementary: CatholicSt Bernadette Separate School
Elementary: CatholicPilgrim Wood Public School
Elementary: PublicCaptain R. Wilson Public School
Elementary: PublicHeritage Glen Public School
Elementary: PublicWest Oak Public School
Elementary: PublicÉSC Sainte-Trinité
Secondary: CatholicAbbey Park High School
Secondary: PublicGarth Webb Secondary School
Secondary: PublicSt Ignatius of Loyola Secondary School
Secondary: CatholicThomas A Blakelock High School
Secondary: PublicHoly Trinity Catholic Secondary School
Secondary: Catholic-
Bronte Sports Kitchen
2544 Speers Road, Oakville, ON L6L 5W8 2.88km -
House Of Wings
2501 Third Line, Oakville, ON L6M 5A9 2.95km -
Palermo Pub
2512 Old Bronte Road, Oakville, ON L6M 3.1km
-
McDonald's
1500 Upper Middle Road W, Oakville, ON L6M 3G3 1.06km -
Tim Hortons
1500 Upper Middle Rd West, Oakville, ON L6M 3G3 1.09km -
Tim Hortons
1530 North Service Rd West, Oakville, ON L6M 4A1 1.14km
-
The Little Gym
2172 Wycroft Road, Unit 23, Oakville, ON L6L 6R1 1.65km -
Tidal CrossFit Bronte
2334 Wyecroft Road, Unit B11, Oakville, ON L6L 6M1 1.93km -
CrossFit Cordis
790 Redwood Square, Unit 3, Oakville, ON L6L 6N3 2.68km
-
Pharmasave
1500 Upper Middle Road West, Oakville, ON L6M 3G5 1.06km -
IDA Postmaster Pharmacy
2540 Postmaster Drive, Oakville, ON L6M 0N2 2.83km -
Shoppers Drug Mart
2501 Third Line, Building B, Oakville, ON L6M 5A9 2.81km
-
Whisked Up by Dee
Oakville, ON L6M 2L3 0.82km -
Symposium Cafe Restaurant
1500 Upper Middle Rd, Oakville, ON L6M 3G3 0.96km -
Tin Cup Sports Grill
1540 N Service Road W, Oakville, ON L6M 4A1 0.99km
-
Queenline Centre
1540 North Service Rd W, Oakville, ON L6M 4A1 1.01km -
Hopedale Mall
1515 Rebecca Street, Oakville, ON L6L 5G8 3.31km -
Riocan Centre Burloak
3543 Wyecroft Road, Oakville, ON L6L 0B6 4.05km
-
Oleg's No Frills
1395 Abbeywood Drive, Oakville, ON L6M 3B2 1.08km -
Sobeys
1500 Upper Middle Road W, Oakville, ON L6M 3G3 1.12km -
FreshCo
2501 Third Line, Oakville, ON L6M 4H8 2.78km
-
LCBO
321 Cornwall Drive, Suite C120, Oakville, ON L6J 7Z5 5.88km -
LCBO
251 Oak Walk Dr, Oakville, ON L6H 6M3 6.48km -
Liquor Control Board of Ontario
5111 New Street, Burlington, ON L7L 1V2 6.65km
-
Circle K
1499 Upper Middle Road W, Oakville, ON L6L 4A7 1.12km -
Esso Wash'n'go
1499 Upper Middle Rd W, Oakville, ON L6M 3Y3 1.12km -
U-Haul
1296 S Service Rd W, Oakville, ON L6L 5T7 1.72km
-
Cineplex Cinemas
3531 Wyecroft Road, Oakville, ON L6L 0B7 3.99km -
Film.Ca Cinemas
171 Speers Road, Unit 25, Oakville, ON L6K 3W8 4.43km -
Five Drive-In Theatre
2332 Ninth Line, Oakville, ON L6H 7G9 9.34km
-
Oakville Public Library
1274 Rebecca Street, Oakville, ON L6L 1Z2 3.52km -
White Oaks Branch - Oakville Public Library
1070 McCraney Street E, Oakville, ON L6H 2R6 4.92km -
Oakville Public Library - Central Branch
120 Navy Street, Oakville, ON L6J 2Z4 5.81km
-
Oakville Trafalgar Memorial Hospital
3001 Hospital Gate, Oakville, ON L6M 0L8 3.2km -
Oakville Hospital
231 Oak Park Boulevard, Oakville, ON L6H 7S8 6.3km -
Abbey Medical Centre
1131 Nottinghill Gate, Suite 201, Oakville, ON L6M 1K5 2.07km
-
Heritage Way Park
Oakville ON 0.36km -
Valley Ridge Park
2.96km -
Lion's Valley Park
Oakville ON 3.87km
-
Scotiabank
1500 Upper Middle Rd W (3rd Line), Oakville ON L6M 3G3 1.04km -
TD Bank Financial Group
321 Iroquois Shore Rd, Oakville ON L6H 1M3 5.85km -
TD Bank Financial Group
2325 Trafalgar Rd (at Rosegate Way), Oakville ON L6H 6N9 6.44km
- 6 bath
- 5 bed
- 2500 sqft
2408 Edward Leaver Trail, Oakville, Ontario • L6M 4G3 • 1007 - GA Glen Abbey
- 4 bath
- 4 bed
- 3000 sqft
2420 Spring Meadow Way, Oakville, Ontario • L6M 0R6 • 1019 - WM Westmount
- 4 bath
- 4 bed
- 2500 sqft
2390 Calloway Drive, Oakville, Ontario • L6M 0C1 • 1019 - WM Westmount
- 4 bath
- 4 bed
- 2500 sqft
2301 Baronwood Drive, Oakville, Ontario • L6M 4Z6 • 1022 - WT West Oak Trails
- 5 bath
- 4 bed
- 2500 sqft
2235 Hatfield Drive, Oakville, Ontario • L6M 4W4 • 1022 - WT West Oak Trails
- 5 bath
- 4 bed
- 3500 sqft
2518 Hemmford Drive, Oakville, Ontario • L6M 4R7 • 1019 - WM Westmount













