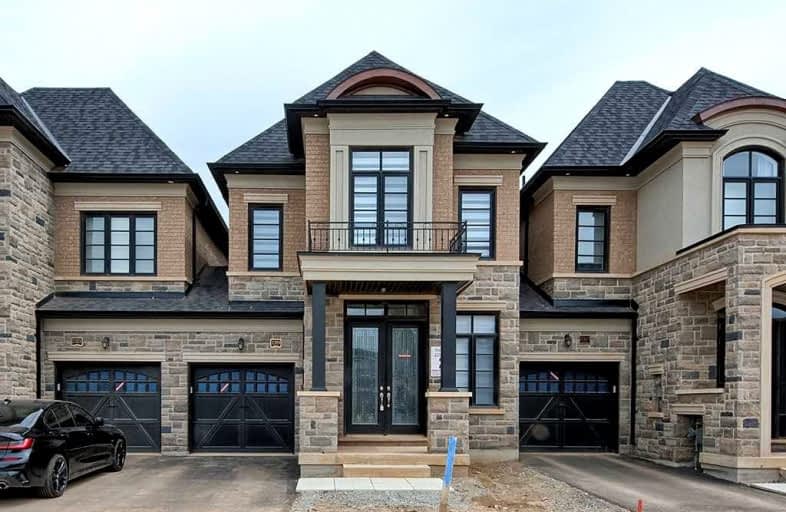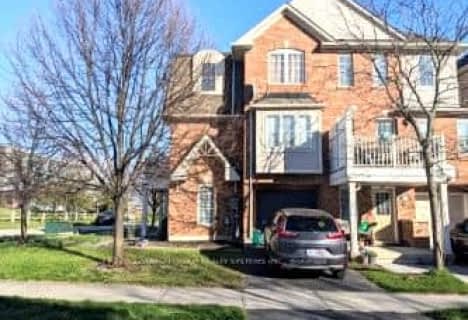
St Joan of Arc Catholic Elementary School
Elementary: Catholic
1.59 km
St Bernadette Separate School
Elementary: Catholic
1.54 km
Captain R. Wilson Public School
Elementary: Public
1.37 km
St. Mary Catholic Elementary School
Elementary: Catholic
1.81 km
Heritage Glen Public School
Elementary: Public
1.63 km
St. John Paul II Catholic Elementary School
Elementary: Catholic
2.74 km
ÉSC Sainte-Trinité
Secondary: Catholic
2.87 km
Robert Bateman High School
Secondary: Public
5.21 km
Abbey Park High School
Secondary: Public
2.27 km
Corpus Christi Catholic Secondary School
Secondary: Catholic
3.63 km
Garth Webb Secondary School
Secondary: Public
1.85 km
St Ignatius of Loyola Secondary School
Secondary: Catholic
3.19 km
$
$3,300
- 3 bath
- 3 bed
- 1100 sqft
2321 Saddlecreek Crescent, Oakville, Ontario • L6M 5J7 • West Oak Trails
$
$3,400
- 3 bath
- 3 bed
- 1500 sqft
2054 Glenhampton Road, Oakville, Ontario • L6M 3T9 • West Oak Trails














