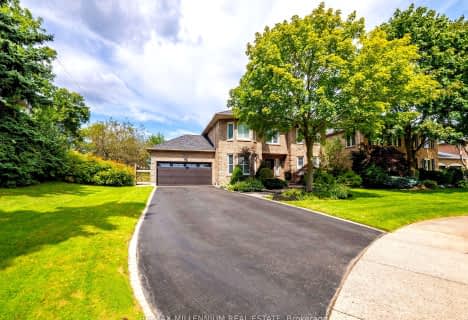
Car-Dependent
- Almost all errands require a car.
Some Transit
- Most errands require a car.
Very Bikeable
- Most errands can be accomplished on bike.

St Johns School
Elementary: CatholicAbbey Lane Public School
Elementary: PublicSt Matthew's School
Elementary: CatholicSt. Teresa of Calcutta Elementary School
Elementary: CatholicPilgrim Wood Public School
Elementary: PublicWest Oak Public School
Elementary: PublicGary Allan High School - Oakville
Secondary: PublicGary Allan High School - STEP
Secondary: PublicAbbey Park High School
Secondary: PublicSt Ignatius of Loyola Secondary School
Secondary: CatholicHoly Trinity Catholic Secondary School
Secondary: CatholicWhite Oaks High School
Secondary: Public-
The Original Six Line Pub
1500 Sixth Line, Oakville, ON L6H 2P2 2.16km -
Chuck's Roadhouse Bar and Grill
379 Speers Road, Oakville, ON L6K 3T2 2.31km -
The Stout Monk
478 Dundas Street W, #1, Oakville, ON L6H 6Y3 2.61km
-
Starbucks
223 North Service Road W, Oakville, ON L6M 3R2 1.5km -
Starbucks
215 North Service Road West, Oakville, ON L6M 3R2 1.56km -
McDonald's
210 North Service Road West, Oakville, ON L6M 2Y2 1.61km
-
Pharmasave
1500 Upper Middle Road West, Oakville, ON L6M 3G5 1.83km -
Shoppers Drug Mart
478 Dundas St W, Oakville, ON L6H 6Y3 2.5km -
Shoppers Drug Mart
520 Kerr St, Oakville, ON L6K 3C5 2.63km
-
Monastery Bakery & Delicatessen
1133 Monastery Drive, Oakville, ON L6M 2A3 0.55km -
Pizza Nova
1133 Monastery Dr, Oakville, ON L6M 2A3 0.58km -
Gino's Pizza
1131 Nottinghill Gate, Oakville, ON L6M 1K5 0.8km
-
Queenline Centre
1540 North Service Rd W, Oakville, ON L6M 4A1 2.32km -
Oakville Place
240 Leighland Ave, Oakville, ON L6H 3H6 3.22km -
Hopedale Mall
1515 Rebecca Street, Oakville, ON L6L 5G8 4.16km
-
Metro
1A-280 North Service Road W, Oakville, ON L6M 2S2 1.3km -
Healthy Planet West Oakville
210 North Service Rd W, Oakville, ON L6M 2Y2 1.67km -
Oleg's No Frills
1395 Abbeywood Drive, Oakville, ON L6M 3B2 1.77km
-
LCBO
321 Cornwall Drive, Suite C120, Oakville, ON L6J 7Z5 3.66km -
LCBO
251 Oak Walk Dr, Oakville, ON L6H 6M3 4.23km -
The Beer Store
1011 Upper Middle Road E, Oakville, ON L6H 4L2 4.52km
-
Dorval Petro Canada
1123 Dorval Drive, Oakville, ON L6M 3H9 1.39km -
Abbey Air Home Services by Enercare
1200 South Service Road, Unit 1, Oakville, ON L6L 5T7 1.48km -
Tirecraft
1050 S Service Road W, Oakville, ON L6L 5T7 1.74km
-
Film.Ca Cinemas
171 Speers Road, Unit 25, Oakville, ON L6K 3W8 2.52km -
Cineplex Cinemas
3531 Wyecroft Road, Oakville, ON L6L 0B7 6.41km -
Five Drive-In Theatre
2332 Ninth Line, Oakville, ON L6H 7G9 6.87km
-
White Oaks Branch - Oakville Public Library
1070 McCraney Street E, Oakville, ON L6H 2R6 2.42km -
Oakville Public Library
1274 Rebecca Street, Oakville, ON L6L 1Z2 3.81km -
Oakville Public Library - Central Branch
120 Navy Street, Oakville, ON L6J 2Z4 4.12km
-
Oakville Trafalgar Memorial Hospital
3001 Hospital Gate, Oakville, ON L6M 0L8 3.51km -
Oakville Hospital
231 Oak Park Boulevard, Oakville, ON L6H 7S8 3.98km -
Abbey Medical Centre
1131 Nottinghill Gate, Suite 201, Oakville, ON L6M 1K5 0.8km
-
Holton Heights Park
1315 Holton Heights Dr, Oakville ON 3.93km -
Lakeside Park
2 Navy St (at Front St.), Oakville ON L6J 2Y5 4.47km -
Tannery Park
10 WALKER St, Oakville 4.46km
-
TD Bank Financial Group
1424 Upper Middle Rd W, Oakville ON L6M 3G3 1.73km -
Scotiabank
1500 Upper Middle Rd W (3rd Line), Oakville ON L6M 3G3 1.85km -
BMO Bank of Montreal
478 Dundas St W, Oakville ON L6H 6Y3 2.59km
- 5 bath
- 4 bed
- 3500 sqft
2476 Hemmford Drive, Oakville, Ontario • L6M 4R6 • West Oak Trails
- 5 bath
- 4 bed
- 3000 sqft
1436 Stonecutter Drive, Oakville, Ontario • L6M 3C3 • Glen Abbey
- 5 bath
- 4 bed
- 3000 sqft
2197 Whitecliffe Way, Oakville, Ontario • L6M 4W2 • 1019 - WM Westmount
- 4 bath
- 4 bed
- 3000 sqft
1287 Outlook Terrace, Oakville, Ontario • L6M 2B9 • 1007 - GA Glen Abbey
- 5 bath
- 4 bed
- 3000 sqft
1378 Queens Plate Road, Oakville, Ontario • L6M 5L4 • Glen Abbey











