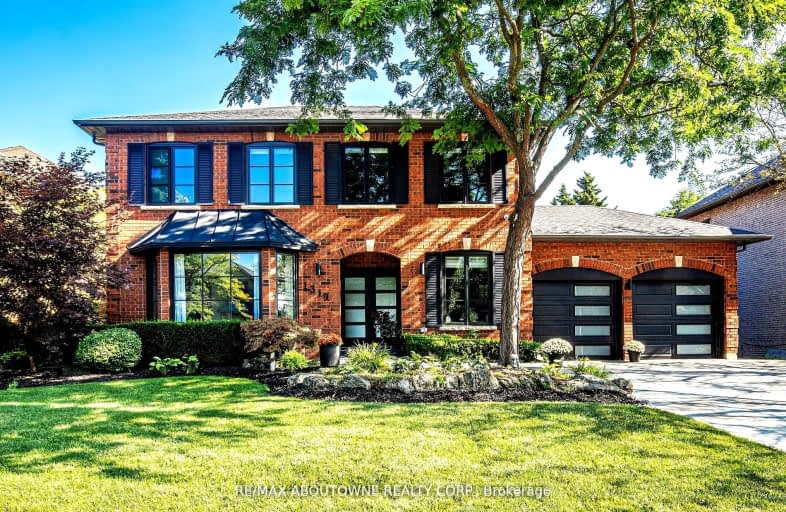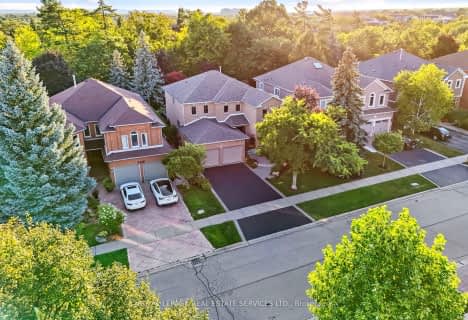Car-Dependent
- Almost all errands require a car.
Some Transit
- Most errands require a car.
Very Bikeable
- Most errands can be accomplished on bike.

St Johns School
Elementary: CatholicAbbey Lane Public School
Elementary: PublicSt Matthew's School
Elementary: CatholicSt. Teresa of Calcutta Elementary School
Elementary: CatholicSunningdale Public School
Elementary: PublicPilgrim Wood Public School
Elementary: PublicGary Allan High School - Oakville
Secondary: PublicGary Allan High School - STEP
Secondary: PublicAbbey Park High School
Secondary: PublicSt Ignatius of Loyola Secondary School
Secondary: CatholicHoly Trinity Catholic Secondary School
Secondary: CatholicWhite Oaks High School
Secondary: Public-
The Original Six Line Pub
1500 Sixth Line, Oakville, ON L6H 2P2 2.12km -
Chuck's Roadhouse Bar and Grill
379 Speers Road, Oakville, ON L6K 3T2 2.26km -
The Stout Monk
478 Dundas Street W, #1, Oakville, ON L6H 6Y3 2.63km
-
Starbucks
223 North Service Road W, Oakville, ON L6M 3R2 1.44km -
Starbucks
215 North Service Road West, Oakville, ON L6M 3R2 1.5km -
McDonald's
210 North Service Road West, Oakville, ON L6M 2Y2 1.55km
-
Pharmasave
1500 Upper Middle Road West, Oakville, ON L6M 3G5 1.88km -
Shoppers Drug Mart
478 Dundas St W, Oakville, ON L6H 6Y3 2.52km -
Shoppers Drug Mart
520 Kerr St, Oakville, ON L6K 3C5 2.57km
-
Monastery Bakery & Delicatessen
1133 Monastery Drive, Oakville, ON L6M 2A3 0.61km -
Pizza Nova
1133 Monastery Dr, Oakville, ON L6M 2A3 0.63km -
Gino's Pizza
1131 Nottinghill Gate, Oakville, ON L6M 1K5 0.81km
-
Queenline Centre
1540 North Service Rd W, Oakville, ON L6M 4A1 2.34km -
Oakville Place
240 Leighland Ave, Oakville, ON L6H 3H6 3.16km -
Hopedale Mall
1515 Rebecca Street, Oakville, ON L6L 5G8 4.16km
-
Metro
1A-280 North Service Road W, Oakville, ON L6M 2S2 1.25km -
Healthy Planet West Oakville
210 North Service Rd W, Oakville, ON L6M 2Y2 1.61km -
Oleg's No Frills
1395 Abbeywood Drive, Oakville, ON L6M 3B2 1.8km
-
LCBO
321 Cornwall Drive, Suite C120, Oakville, ON L6J 7Z5 3.6km -
LCBO
251 Oak Walk Dr, Oakville, ON L6H 6M3 4.21km -
The Beer Store
1011 Upper Middle Road E, Oakville, ON L6H 4L2 4.48km
-
Dorval Petro Canada
1123 Dorval Drive, Oakville, ON L6M 3H9 1.33km -
Abbey Air Home Services by Enercare
1200 South Service Road, Unit 1, Oakville, ON L6L 5T7 1.46km -
Tirecraft
1050 S Service Road W, Oakville, ON L6L 5T7 1.72km
-
Film.Ca Cinemas
171 Speers Road, Unit 25, Oakville, ON L6K 3W8 2.46km -
Cineplex Cinemas
3531 Wyecroft Road, Oakville, ON L6L 0B7 6.45km -
Five Drive-In Theatre
2332 Ninth Line, Oakville, ON L6H 7G9 6.83km
-
White Oaks Branch - Oakville Public Library
1070 McCraney Street E, Oakville, ON L6H 2R6 2.37km -
Oakville Public Library
1274 Rebecca Street, Oakville, ON L6L 1Z2 3.8km -
Oakville Public Library - Central Branch
120 Navy Street, Oakville, ON L6J 2Z4 4.07km
-
Oakville Trafalgar Memorial Hospital
3001 Hospital Gate, Oakville, ON L6M 0L8 3.57km -
Oakville Hospital
231 Oak Park Boulevard, Oakville, ON L6H 7S8 3.96km -
Abbey Medical Centre
1131 Nottinghill Gate, Suite 201, Oakville, ON L6M 1K5 0.81km
-
Holton Heights Park
1315 Holton Heights Dr, Oakville ON 3.88km -
Lakeside Park
2 Navy St (at Front St.), Oakville ON L6J 2Y5 4.42km -
Tannery Park
10 WALKER St, Oakville 4.41km
-
TD Bank Financial Group
1424 Upper Middle Rd W, Oakville ON L6M 3G3 1.79km -
Scotiabank
1500 Upper Middle Rd W (3rd Line), Oakville ON L6M 3G3 1.9km -
RBC Royal Bank
2501 3rd Line (Dundas St W), Oakville ON L6M 5A9 3.16km
- 5 bath
- 4 bed
- 3500 sqft
2302 Hyacinth Crescent, Oakville, Ontario • L6M 5M9 • 1007 - GA Glen Abbey
- — bath
- — bed
- — sqft
2242 Grand Ravine Drive, Oakville, Ontario • L6H 6B1 • 1015 - RO River Oaks
- 5 bath
- 4 bed
- 3500 sqft
384 Rebecca Street, Oakville, Ontario • L6K 1K6 • 1017 - SW Southwest
- 5 bath
- 5 bed
- 3500 sqft
2343 Edward Leaver Trail, Oakville, Ontario • L6M 5M7 • 1007 - GA Glen Abbey
- 5 bath
- 4 bed
- 2500 sqft
2224 Carpenters Circle, Oakville, Ontario • L6M 3C5 • Glen Abbey
- 6 bath
- 5 bed
- 3500 sqft
2340 Edward Leaver Trail, Oakville, Ontario • L6M 5M7 • 1007 - GA Glen Abbey
- 5 bath
- 4 bed
- 3500 sqft
574 Stephens Crescent West, Oakville, Ontario • L6K 1Y3 • Bronte East














