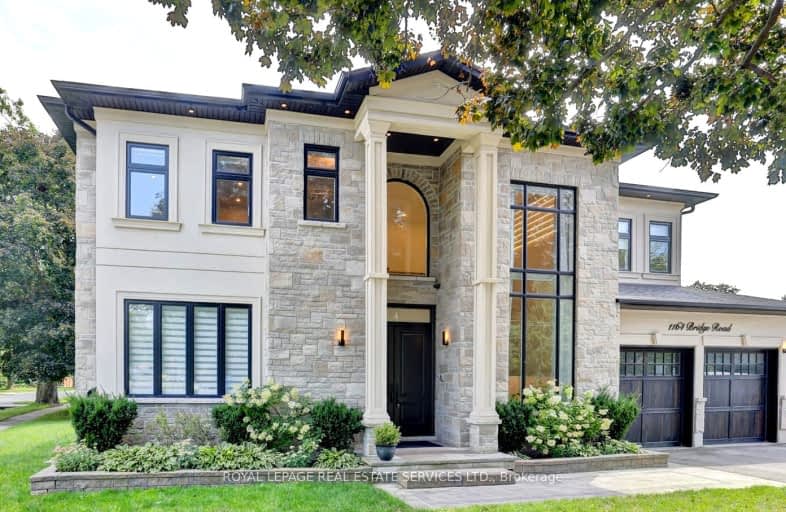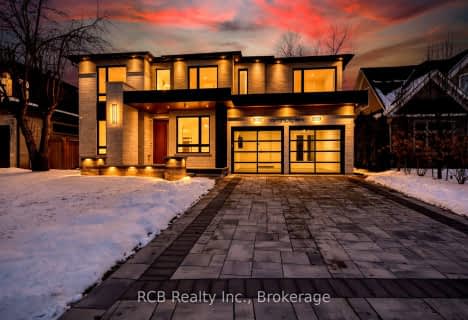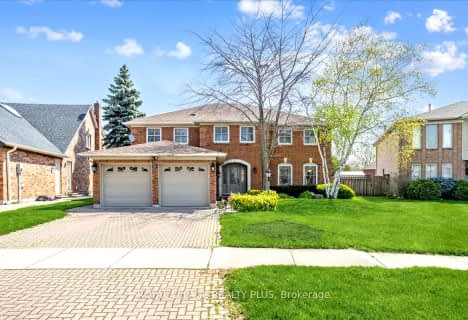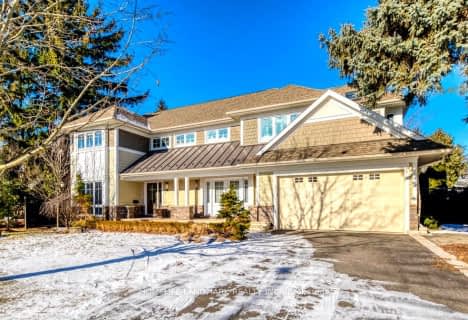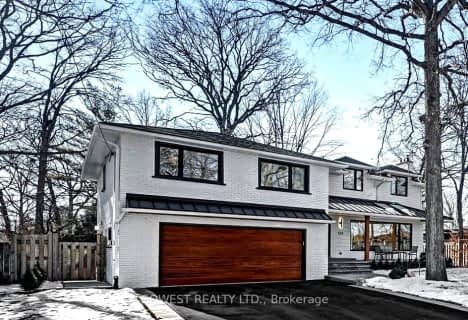Somewhat Walkable
- Some errands can be accomplished on foot.
Some Transit
- Most errands require a car.
Bikeable
- Some errands can be accomplished on bike.

St James Separate School
Elementary: CatholicÉcole élémentaire Patricia-Picknell
Elementary: PublicBrookdale Public School
Elementary: PublicSt Joseph's School
Elementary: CatholicW H Morden Public School
Elementary: PublicPine Grove Public School
Elementary: PublicÉcole secondaire Gaétan Gervais
Secondary: PublicGary Allan High School - Oakville
Secondary: PublicAbbey Park High School
Secondary: PublicSt Ignatius of Loyola Secondary School
Secondary: CatholicThomas A Blakelock High School
Secondary: PublicSt Thomas Aquinas Roman Catholic Secondary School
Secondary: Catholic-
Chuck's Roadhouse Bar and Grill
379 Speers Road, Oakville, ON L6K 3T2 1.75km -
Less Than Level
381 Kerr Street, Oakville, ON L6K 3B9 2.65km -
Por Vida
2330 Lakeshore Road W, Oakville, ON L6L 1H3 3.14km
-
Ola Bakery & Pastries
447 Speers Rd, Unit B, Oakville, ON L6K 3R9 1.48km -
Tim Hortons
624 Third Line, Oakville, ON L6L 4A7 1.46km -
Personal Service Coffee
355 Wyecroft Road, Unit B, Oakville, ON L6K 2H2 1.85km
-
CrossFit Cordis
790 Redwood Square, Unit 3, Oakville, ON L6L 6N3 1.06km -
Quad West
447 Speers Road, Oakville, ON L6K 3R9 1.43km -
YMCA of Oakville
410 Rebecca Street, Oakville, ON L6K 1K7 1.48km
-
Shopper's Drug Mart
1515 Rebecca Street, Oakville, ON L6L 5G8 1.55km -
Shoppers Drug Mart
520 Kerr St, Oakville, ON L6K 3C5 2.59km -
Leon Pharmacy
340 Kerr St, Oakville, ON L6K 3B8 2.61km
-
Kebab Stop
1260 Speers Road, Unit 4, Oakville, ON L6L 5T9 0.62km -
Machu Picchu
1252 Speers Road, Oakville, ON L6L 2X4 0.64km -
Zagros Grill House
649 Fourth Line, Unit 3, Oakville, ON L6M 3K1 0.79km
-
Hopedale Mall
1515 Rebecca Street, Oakville, ON L6L 5G8 1.55km -
Queenline Centre
1540 North Service Rd W, Oakville, ON L6M 4A1 2.01km -
Oakville Place
240 Leighland Ave, Oakville, ON L6H 3H6 4.33km
-
Oleg's No Frills
1395 Abbeywood Drive, Oakville, ON L6M 3B2 2.09km -
Metro
1A-280 North Service Road W, Oakville, ON L6M 2S2 2.45km -
Fortino's
173 Lakeshore Rd. West, Oakville, ON L6K 1E6 2.43km
-
LCBO
321 Cornwall Drive, Suite C120, Oakville, ON L6J 7Z5 4.08km -
The Beer Store
1011 Upper Middle Road E, Oakville, ON L6H 4L2 6.42km -
LCBO
251 Oak Walk Dr, Oakville, ON L6H 6M3 6.8km
-
Tirecraft
1050 S Service Road W, Oakville, ON L6L 5T7 1.17km -
U-Haul
1296 S Service Rd W, Oakville, ON L6L 5T7 1.37km -
Barbecues Galore
490 Speers Road, Oakville, ON L6K 2G3 1.35km
-
Film.Ca Cinemas
171 Speers Road, Unit 25, Oakville, ON L6K 3W8 2.54km -
Cineplex Cinemas
3531 Wyecroft Road, Oakville, ON L6L 0B7 5.32km -
Five Drive-In Theatre
2332 Ninth Line, Oakville, ON L6H 7G9 8.84km
-
Oakville Public Library
1274 Rebecca Street, Oakville, ON L6L 1Z2 0.95km -
Oakville Public Library - Central Branch
120 Navy Street, Oakville, ON L6J 2Z4 3.3km -
White Oaks Branch - Oakville Public Library
1070 McCraney Street E, Oakville, ON L6H 2R6 4.24km
-
Oakville Trafalgar Memorial Hospital
3001 Hospital Gate, Oakville, ON L6M 0L8 5.78km -
Oakville Hospital
231 Oak Park Boulevard, Oakville, ON L6H 7S8 6.48km -
Abbey Medical Centre
1131 Nottinghill Gate, Suite 201, Oakville, ON L6M 1K5 2.14km
-
Oakville Water Works Park
Where Kerr Street meets the lakefront, Oakville ON 2.91km -
Tannery Park
10 WALKER St, Oakville 3.25km -
Lakeside Park
2 Navy St (at Front St.), Oakville ON L6J 2Y5 3.44km
-
RBC Royal Bank
2329 Lakeshore Rd W, Oakville ON L6L 1H2 3.13km -
Scotiabank
1500 Upper Middle Rd W (3rd Line), Oakville ON L6M 3G3 3.39km -
RBC Royal Bank
279 Lakeshore Rd E (at Trafalgar Rd.), Oakville ON L6J 1H9 3.75km
- 3 bath
- 4 bed
- 2500 sqft
1139 Manor Road, Oakville, Ontario • L6M 1G3 • 1007 - GA Glen Abbey
- 4 bath
- 4 bed
- 3000 sqft
1143 Chapelton Place, Oakville, Ontario • L6M 2B1 • 1007 - GA Glen Abbey
- 4 bath
- 5 bed
- 3500 sqft
1321 Monks Passage, Oakville, Ontario • L6M 1K6 • 1007 - GA Glen Abbey
