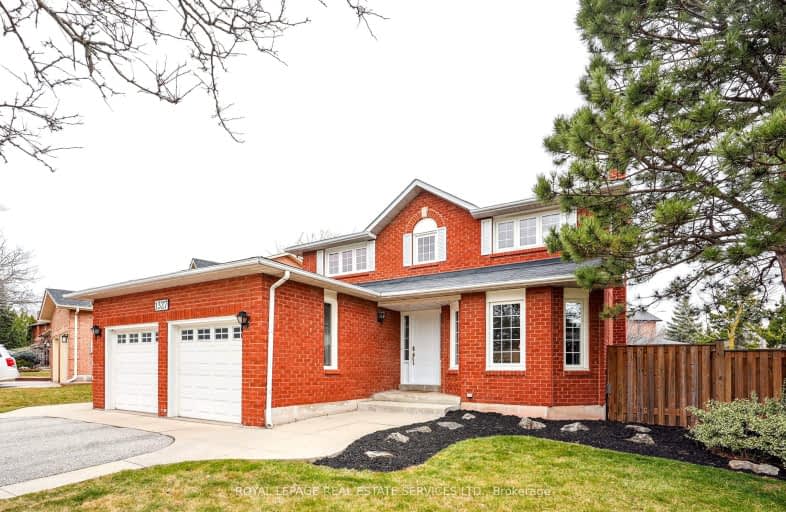Sold on Mar 26, 2024
Note: Property is not currently for sale or for rent.

-
Type: Detached
-
Style: 2-Storey
-
Lot Size: 86.06 x 105.28 Feet
-
Age: 31-50 years
-
Taxes: $6,554 per year
-
Days on Site: 6 Days
-
Added: Mar 20, 2024 (6 days on market)
-
Updated:
-
Last Checked: 3 months ago
-
MLS®#: W8159310
-
Listed By: Royal lepage real estate services ltd.
This home has been beautifully renovated, with over 3000sqft of total living space + custom eat-in kitchen with premium wood cabinets, a large built-in pantry, granite countertops, and SS appliances. Main floor features a large living room, and separate dining room, with a wood fireplace. Solid hardwood flooring runs throughout main + second floor and a new staircase with wrought-iron spindles. Main floor laundry room with entrance into garage and new powder room. Second floor has 3 large bedrooms, including a primary room with large walk-in closet a spa-like ensuite + an extra large main 5 pc bathroom. Finished basement with 4th bedroom/office, home gym/play area, a rec room + wet bar. This home is carpet free. Lawn maintained by an inground sprinkler system. New fence in the backyard + large 2-level deck, with lots of room for loungers, sofa, dining, and premium 7-seat hot tub. Minutes from highway and GO Train access to Toronto downtown. Say YES to the address!
Extras
Roof: 2009 Windows: 2009 Furnace/Ac: 2009Doors: 2015 Hot tub: 2020
Property Details
Facts for 1327 Chalfield Drive, Oakville
Status
Days on Market: 6
Last Status: Sold
Sold Date: Mar 26, 2024
Closed Date: May 30, 2024
Expiry Date: Jun 20, 2024
Sold Price: $1,665,000
Unavailable Date: Mar 27, 2024
Input Date: Mar 20, 2024
Prior LSC: Listing with no contract changes
Property
Status: Sale
Property Type: Detached
Style: 2-Storey
Age: 31-50
Area: Oakville
Community: Clearview
Inside
Bedrooms: 3
Bathrooms: 3
Kitchens: 1
Rooms: 7
Den/Family Room: Yes
Air Conditioning: Central Air
Fireplace: Yes
Laundry Level: Main
Washrooms: 3
Building
Basement: Finished
Basement 2: Full
Heat Type: Forced Air
Heat Source: Gas
Exterior: Brick
Water Supply: Municipal
Special Designation: Unknown
Parking
Driveway: Pvt Double
Garage Spaces: 2
Garage Type: Attached
Covered Parking Spaces: 2
Total Parking Spaces: 4
Fees
Tax Year: 2024
Tax Legal Description: PCL 12-1, SEC 20M403 ; LT 12, PL 20M403 , S/T H307012 ; S/T H302
Taxes: $6,554
Land
Cross Street: Kingsway/Chalfield
Municipality District: Oakville
Fronting On: East
Pool: None
Sewer: Sewers
Lot Depth: 105.28 Feet
Lot Frontage: 86.06 Feet
Lot Irregularities: 35.93 X R.11.56
Zoning: RL5
Waterfront: None
Additional Media
- Virtual Tour: https://media.otbxair.com/1327-Chalfield-Dr/idx
Rooms
Room details for 1327 Chalfield Drive, Oakville
| Type | Dimensions | Description |
|---|---|---|
| Kitchen Ground | 3.00 x 6.00 | Eat-In Kitchen, Pantry, W/O To Deck |
| Living Ground | 3.40 x 3.55 | Bay Window, Broadloom |
| Dining Ground | 3.55 x 3.05 | Separate Rm, Broadloom |
| Family Ground | 3.40 x 4.55 | Brick Fireplace, Broadloom |
| Prim Bdrm 2nd | 3.45 x 6.10 | Colonial Doors, Broadloom, 4 Pc Ensuite |
| Br 2nd | 3.35 x 3.60 | Colonial Doors, Broadloom, Closet |
| Br 2nd | 3.35 x 3.54 | Colonial Doors, Broadloom, Closet |
| Bathroom Main | - | 2 Pc Bath |
| Bathroom 2nd | - | 3 Pc Bath |
| Bathroom 2nd | - | 5 Pc Bath |
| Rec Bsmt | 3.00 x 9.20 | |
| 4th Br Bsmt | 2.50 x 3.40 |
| XXXXXXXX | XXX XX, XXXX |
XXXX XXX XXXX |
$X,XXX,XXX |
| XXX XX, XXXX |
XXXXXX XXX XXXX |
$X,XXX,XXX |
| XXXXXXXX XXXX | XXX XX, XXXX | $1,665,000 XXX XXXX |
| XXXXXXXX XXXXXX | XXX XX, XXXX | $1,599,000 XXX XXXX |
Car-Dependent
- Almost all errands require a car.

École élémentaire publique L'Héritage
Elementary: PublicChar-Lan Intermediate School
Elementary: PublicSt Peter's School
Elementary: CatholicHoly Trinity Catholic Elementary School
Elementary: CatholicÉcole élémentaire catholique de l'Ange-Gardien
Elementary: CatholicWilliamstown Public School
Elementary: PublicÉcole secondaire publique L'Héritage
Secondary: PublicCharlottenburgh and Lancaster District High School
Secondary: PublicSt Lawrence Secondary School
Secondary: PublicÉcole secondaire catholique La Citadelle
Secondary: CatholicHoly Trinity Catholic Secondary School
Secondary: CatholicCornwall Collegiate and Vocational School
Secondary: Public

