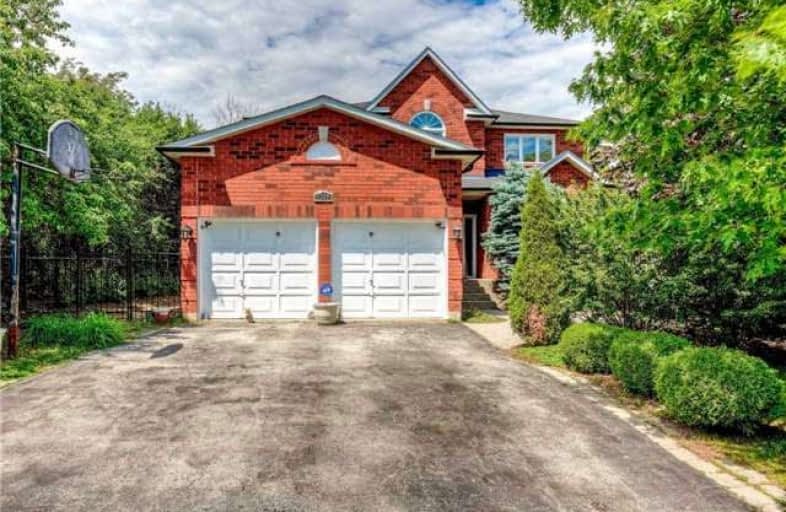Sold on Oct 10, 2017
Note: Property is not currently for sale or for rent.

-
Type: Detached
-
Style: 2-Storey
-
Size: 3000 sqft
-
Lot Size: 59.79 x 109.91 Feet
-
Age: 16-30 years
-
Taxes: $6,793 per year
-
Days on Site: 77 Days
-
Added: Sep 07, 2019 (2 months on market)
-
Updated:
-
Last Checked: 3 hours ago
-
MLS®#: W3883716
-
Listed By: Nu stream realty (toronto) inc., brokerage
Bright And Spacious Open-Concept Home Adjacent To Green Space With Extra Wide Lot. Whole 2nd Floor Upgraded(2017), New Hardwood Floor, Luxurious Baths, Refinished Hardwood Stairs With New Trims. Stunning Kitchen With Leathered Granite Counters And Quality Stainless Steel Appliances, Including Bosch And Miele. 9' Ceilings Through Main Floor And Finished Basement With Separate Entrance.
Extras
All Electric Light Fixtures And Window Coverings, Fridge, Bosch Gas Stove, Miele B/I Dw, Macro, Washer(2016), Dryer(2016), Ceiling Fan, Rented Hot Water Tank(2016), High-Eff Furnace(2010),Ac(2010), Roof(2009),Garage Door Remote Control.
Property Details
Facts for 1329 Stonecutter Drive, Oakville
Status
Days on Market: 77
Last Status: Sold
Sold Date: Oct 10, 2017
Closed Date: Nov 09, 2017
Expiry Date: Oct 25, 2017
Sold Price: $1,200,000
Unavailable Date: Oct 11, 2017
Input Date: Jul 26, 2017
Prior LSC: Sold
Property
Status: Sale
Property Type: Detached
Style: 2-Storey
Size (sq ft): 3000
Age: 16-30
Area: Oakville
Community: Glen Abbey
Availability Date: Tba/30
Assessment Amount: $850,750
Assessment Year: 2017
Inside
Bedrooms: 5
Bedrooms Plus: 1
Bathrooms: 4
Kitchens: 1
Rooms: 10
Den/Family Room: Yes
Air Conditioning: Central Air
Fireplace: Yes
Laundry Level: Lower
Central Vacuum: Y
Washrooms: 4
Building
Basement: Finished
Basement 2: Sep Entrance
Heat Type: Forced Air
Heat Source: Gas
Exterior: Brick
Water Supply: Municipal
Special Designation: Unknown
Parking
Driveway: Private
Garage Spaces: 2
Garage Type: Attached
Covered Parking Spaces: 4
Total Parking Spaces: 6
Fees
Tax Year: 2017
Tax Legal Description: Pcl 55-1,Sec 20M503;2Lt 55, Pl 20M503;S/T H500365
Taxes: $6,793
Highlights
Feature: Level
Feature: Bush
Land
Cross Street: Upper Middle W &Thir
Municipality District: Oakville
Fronting On: North
Pool: None
Sewer: Sewers
Lot Depth: 109.91 Feet
Lot Frontage: 59.79 Feet
Acres: < .50
Zoning: Res
Additional Media
- Virtual Tour: http://tours.aisonphoto.com/idx/239176
Rooms
Room details for 1329 Stonecutter Drive, Oakville
| Type | Dimensions | Description |
|---|---|---|
| Living Ground | 3.58 x 4.84 | Hardwood Floor, 2 Pc Bath |
| Dining Ground | 3.58 x 4.56 | Tile Floor, Pot Lights |
| Kitchen Ground | 4.01 x 7.01 | Tile Floor, Eat-In Kitchen, Granite Counter |
| Family Ground | 3.76 x 5.24 | Hardwood Floor, Fireplace |
| Great Rm Ground | 3.76 x 5.44 | Hardwood Floor, California Shutters |
| Master 2nd | 4.01 x 7.78 | Hardwood Floor, 5 Pc Ensuite, W/I Closet |
| 2nd Br 2nd | 2.91 x 5.02 | Hardwood Floor, California Shutters |
| 3rd Br 2nd | 2.29 x 3.21 | Hardwood Floor |
| 4th Br 2nd | 3.18 x 3.61 | Hardwood Floor, 3 Pc Bath |
| 5th Br 2nd | 3.69 x 4.31 | Hardwood Floor |
| Br Bsmt | 3.69 x 4.31 | Broadloom, 3 Pc Ensuite |
| Rec Bsmt | 4.22 x 13.49 | Broadloom |
| XXXXXXXX | XXX XX, XXXX |
XXXX XXX XXXX |
$X,XXX,XXX |
| XXX XX, XXXX |
XXXXXX XXX XXXX |
$X,XXX,XXX | |
| XXXXXXXX | XXX XX, XXXX |
XXXXXXX XXX XXXX |
|
| XXX XX, XXXX |
XXXXXX XXX XXXX |
$X,XXX,XXX |
| XXXXXXXX XXXX | XXX XX, XXXX | $1,200,000 XXX XXXX |
| XXXXXXXX XXXXXX | XXX XX, XXXX | $1,140,000 XXX XXXX |
| XXXXXXXX XXXXXXX | XXX XX, XXXX | XXX XXXX |
| XXXXXXXX XXXXXX | XXX XX, XXXX | $1,299,000 XXX XXXX |

St Joan of Arc Catholic Elementary School
Elementary: CatholicSt Bernadette Separate School
Elementary: CatholicPilgrim Wood Public School
Elementary: PublicCaptain R. Wilson Public School
Elementary: PublicHeritage Glen Public School
Elementary: PublicSt. John Paul II Catholic Elementary School
Elementary: CatholicÉSC Sainte-Trinité
Secondary: CatholicAbbey Park High School
Secondary: PublicGarth Webb Secondary School
Secondary: PublicSt Ignatius of Loyola Secondary School
Secondary: CatholicThomas A Blakelock High School
Secondary: PublicHoly Trinity Catholic Secondary School
Secondary: Catholic

