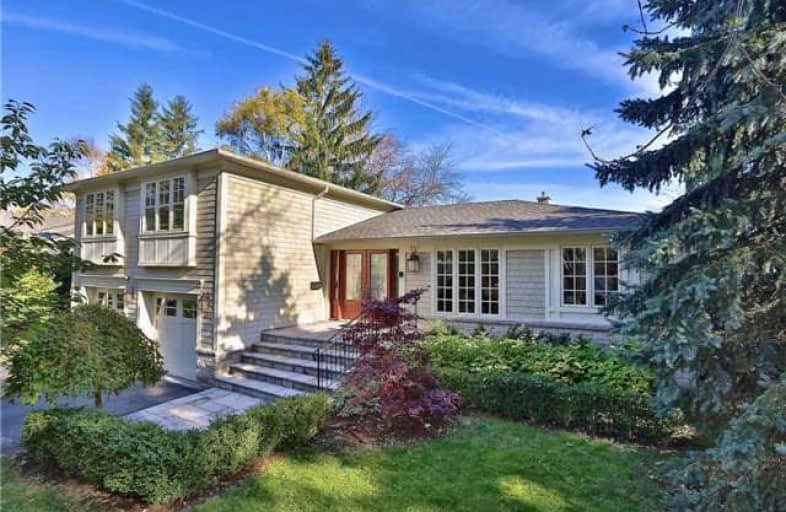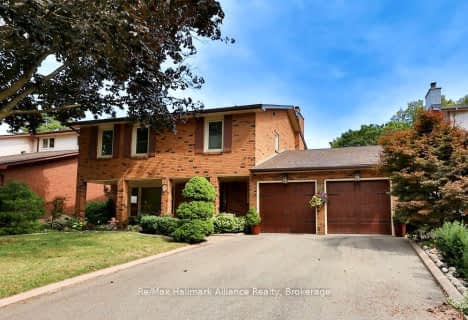Sold on Aug 31, 2018
Note: Property is not currently for sale or for rent.

-
Type: Detached
-
Style: Sidesplit 4
-
Size: 2000 sqft
-
Lot Size: 75 x 101.43 Feet
-
Age: 16-30 years
-
Taxes: $7,976 per year
-
Days on Site: 50 Days
-
Added: Sep 07, 2019 (1 month on market)
-
Updated:
-
Last Checked: 8 hours ago
-
MLS®#: W4189242
-
Listed By: Royal lepage real estate services loretta phinney, brokerage
Alluring 4 Bdrm On A Tree-Lined Street In Se Oakville. Fantastic Floor Plan W/ Over 2,300 Sq Ft Of Upgraded Living, Hardwood Floors, Custom Wainscoting/Crown Moulding, Custom Cabinetry, 2 Laundry Rms, Sep Family Rm/Office/Dining. Reno'd Kitchen With Breakfast O/L Living With W/O & Fp. Master Ft. W/I Closet & Reno'd Marble Ensuite W/Heated Flrs. Beautifully Landscaped Front & Back, Backyard Oasis W/Sparkling Saltwater Pool, Large Deck & Patio.
Extras
All S/S Kitchen Appliances (Wolf Gas Stove & Range Hood, Sub-Zero Fridge, B/I Miele D/W), 2nd Floor Washer & Dryer, All Elf's, All Window Coverings, Reverse Osmosis & Water Softener System, All Pool Equipment & Accessories. Owned Hwt.
Property Details
Facts for 133 Castle Crescent, Oakville
Status
Days on Market: 50
Last Status: Sold
Sold Date: Aug 31, 2018
Closed Date: Nov 22, 2018
Expiry Date: Sep 30, 2018
Sold Price: $1,710,000
Unavailable Date: Aug 31, 2018
Input Date: Jul 12, 2018
Property
Status: Sale
Property Type: Detached
Style: Sidesplit 4
Size (sq ft): 2000
Age: 16-30
Area: Oakville
Community: Eastlake
Availability Date: To Be Arranged
Inside
Bedrooms: 4
Bathrooms: 3
Kitchens: 1
Rooms: 10
Den/Family Room: Yes
Air Conditioning: Central Air
Fireplace: Yes
Central Vacuum: Y
Washrooms: 3
Building
Basement: Crawl Space
Basement 2: Part Fin
Heat Type: Forced Air
Heat Source: Gas
Exterior: Shingle
Exterior: Wood
Water Supply: Municipal
Special Designation: Unknown
Parking
Driveway: Pvt Double
Garage Spaces: 2
Garage Type: Attached
Covered Parking Spaces: 2
Total Parking Spaces: 4
Fees
Tax Year: 2018
Tax Legal Description: Pcl 77-1, Sec M51 ; Lt 77, Pl M51 ; Oakville
Taxes: $7,976
Highlights
Feature: Park
Feature: Public Transit
Feature: School
Land
Cross Street: Lakeshore Rd E/Charn
Municipality District: Oakville
Fronting On: East
Pool: Inground
Sewer: Sewers
Lot Depth: 101.43 Feet
Lot Frontage: 75 Feet
Zoning: Residential
Additional Media
- Virtual Tour: https://tours.jmacphotography.ca/1022134?idx=1
Rooms
Room details for 133 Castle Crescent, Oakville
| Type | Dimensions | Description |
|---|---|---|
| Living Ground | 3.43 x 4.14 | Hardwood Floor, Pot Lights, O/Looks Pool |
| Dining Main | 3.38 x 4.04 | Hardwood Floor, Wainscoting, Crown Moulding |
| Kitchen Main | 4.01 x 5.36 | Hardwood Floor, Bay Window, Breakfast Area |
| Family Main | 3.58 x 6.76 | Hardwood Floor, Gas Fireplace, W/O To Deck |
| Office Main | 2.44 x 4.09 | Hardwood Floor, Picture Window, Pot Lights |
| Master Upper | 3.66 x 3.71 | 3 Pc Ensuite, W/I Closet, O/Looks Pool |
| Br Upper | 2.82 x 3.12 | O/Looks Frontyard, Broadloom, Large Closet |
| Br Upper | 3.12 x 4.14 | O/Looks Frontyard, Broadloom, Large Closet |
| Br Upper | 3.05 x 3.72 | Window, Broadloom, Large Closet |
| Rec Lower | 4.14 x 8.64 | Pot Lights, Above Grade Window |
| XXXXXXXX | XXX XX, XXXX |
XXXX XXX XXXX |
$X,XXX,XXX |
| XXX XX, XXXX |
XXXXXX XXX XXXX |
$X,XXX,XXX | |
| XXXXXXXX | XXX XX, XXXX |
XXXXXXX XXX XXXX |
|
| XXX XX, XXXX |
XXXXXX XXX XXXX |
$X,XXX,XXX | |
| XXXXXXXX | XXX XX, XXXX |
XXXXXXX XXX XXXX |
|
| XXX XX, XXXX |
XXXXXX XXX XXXX |
$X,XXX,XXX |
| XXXXXXXX XXXX | XXX XX, XXXX | $1,710,000 XXX XXXX |
| XXXXXXXX XXXXXX | XXX XX, XXXX | $1,749,000 XXX XXXX |
| XXXXXXXX XXXXXXX | XXX XX, XXXX | XXX XXXX |
| XXXXXXXX XXXXXX | XXX XX, XXXX | $1,768,000 XXX XXXX |
| XXXXXXXX XXXXXXX | XXX XX, XXXX | XXX XXXX |
| XXXXXXXX XXXXXX | XXX XX, XXXX | $1,599,800 XXX XXXX |

St Helen Separate School
Elementary: CatholicNew Central Public School
Elementary: PublicSt Luke Elementary School
Elementary: CatholicSt Vincent's Catholic School
Elementary: CatholicE J James Public School
Elementary: PublicMaple Grove Public School
Elementary: PublicÉcole secondaire Gaétan Gervais
Secondary: PublicClarkson Secondary School
Secondary: PublicIona Secondary School
Secondary: CatholicLorne Park Secondary School
Secondary: PublicOakville Trafalgar High School
Secondary: PublicSt Thomas Aquinas Roman Catholic Secondary School
Secondary: Catholic- 4 bath
- 4 bed
- 2000 sqft
27 Arkendo Drive, Oakville, Ontario • L6J 5T8 • 1006 - FD Ford



