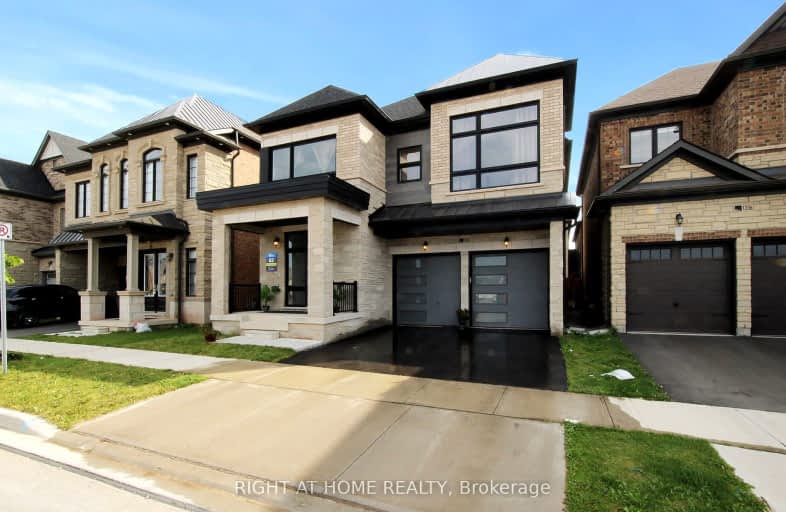Car-Dependent
- Almost all errands require a car.
3
/100
Some Transit
- Most errands require a car.
33
/100
Somewhat Bikeable
- Most errands require a car.
46
/100

St Joan of Arc Catholic Elementary School
Elementary: Catholic
1.52 km
St Bernadette Separate School
Elementary: Catholic
1.50 km
Captain R. Wilson Public School
Elementary: Public
1.31 km
St. Mary Catholic Elementary School
Elementary: Catholic
1.78 km
Heritage Glen Public School
Elementary: Public
1.57 km
St. John Paul II Catholic Elementary School
Elementary: Catholic
2.66 km
ÉSC Sainte-Trinité
Secondary: Catholic
2.80 km
Robert Bateman High School
Secondary: Public
5.28 km
Abbey Park High School
Secondary: Public
2.22 km
Corpus Christi Catholic Secondary School
Secondary: Catholic
3.67 km
Garth Webb Secondary School
Secondary: Public
1.77 km
St Ignatius of Loyola Secondary School
Secondary: Catholic
3.13 km
-
Grandoak Park
1.44km -
Bronte Creek Conservation Park
Oakville ON 1.47km -
Heritage Way Park
Oakville ON 1.5km
-
TD Bank Financial Group
2993 Westoak Trails Blvd (at Bronte Rd.), Oakville ON L6M 5E4 1.63km -
BMO Bank of Montreal
3rd Line (Hopedale Mall), Oakville ON 3.74km -
BMO Bank of Montreal
3027 Appleby Line (Dundas), Burlington ON L7M 0V7 4.81km



