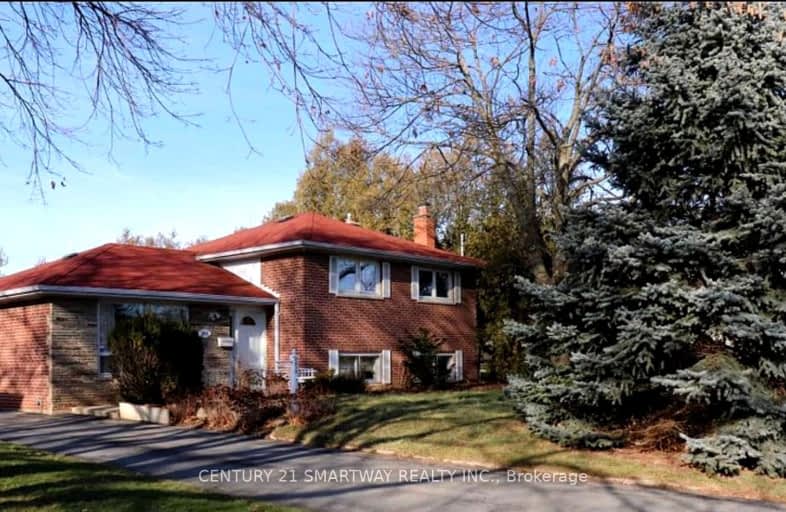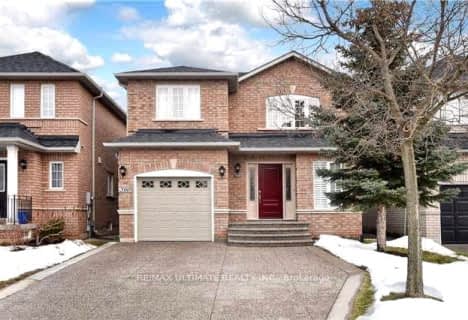Car-Dependent
- Most errands require a car.
37
/100
Good Transit
- Some errands can be accomplished by public transportation.
53
/100
Somewhat Bikeable
- Most errands require a car.
46
/100

École élémentaire Patricia-Picknell
Elementary: Public
1.56 km
Brookdale Public School
Elementary: Public
1.59 km
Gladys Speers Public School
Elementary: Public
0.43 km
St Joseph's School
Elementary: Catholic
1.39 km
Eastview Public School
Elementary: Public
1.49 km
St Dominics Separate School
Elementary: Catholic
1.49 km
Gary Allan High School - Oakville
Secondary: Public
5.55 km
Abbey Park High School
Secondary: Public
2.99 km
Garth Webb Secondary School
Secondary: Public
3.90 km
St Ignatius of Loyola Secondary School
Secondary: Catholic
3.71 km
Thomas A Blakelock High School
Secondary: Public
1.83 km
St Thomas Aquinas Roman Catholic Secondary School
Secondary: Catholic
3.79 km
-
Coronation Park
1426 Lakeshore Rd W (at Westminster Dr.), Oakville ON L6L 1G2 2.02km -
Heritage Way Park
Oakville ON 2.82km -
Grandoak Park
4.02km
-
TD Canada Trust ATM
1515 Rebecca St, Oakville ON L6L 5G8 0.81km -
BMO Bank of Montreal
240 Leighland Ave (Trafalgar Road), Oakville ON L6H 3H6 5.81km -
RBC Royal Bank
2163 6th Line, Oakville ON L6H 3N7 6.1km














