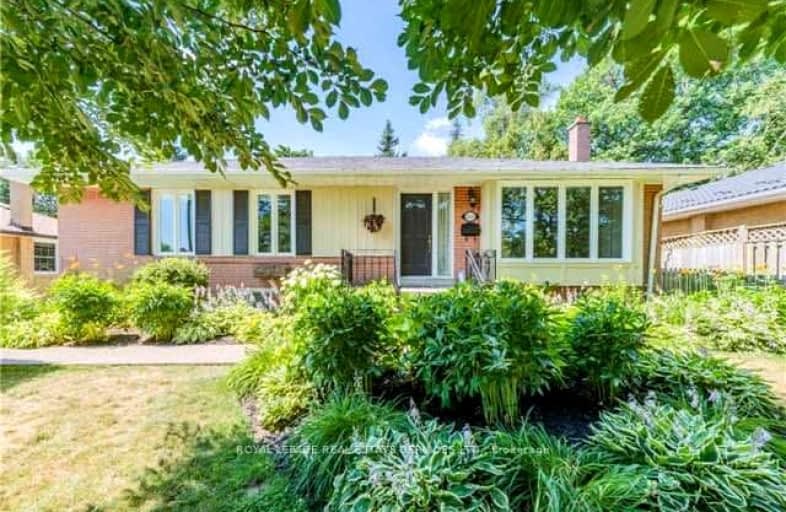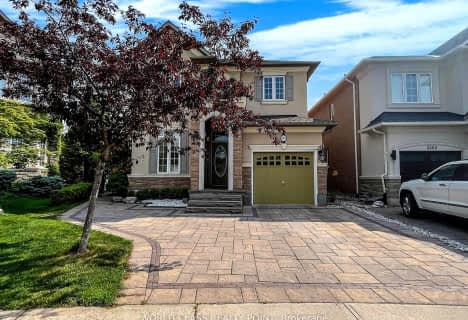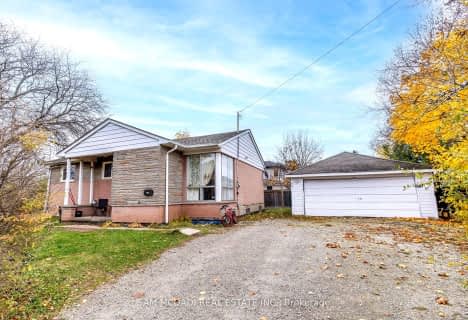Somewhat Walkable
- Some errands can be accomplished on foot.
61
/100
Some Transit
- Most errands require a car.
42
/100
Very Bikeable
- Most errands can be accomplished on bike.
82
/100

École élémentaire Patricia-Picknell
Elementary: Public
1.26 km
Brookdale Public School
Elementary: Public
2.00 km
Gladys Speers Public School
Elementary: Public
0.75 km
St Joseph's School
Elementary: Catholic
1.75 km
Eastview Public School
Elementary: Public
0.72 km
St Dominics Separate School
Elementary: Catholic
1.23 km
École secondaire Gaétan Gervais
Secondary: Public
6.04 km
Abbey Park High School
Secondary: Public
4.03 km
Garth Webb Secondary School
Secondary: Public
4.94 km
St Ignatius of Loyola Secondary School
Secondary: Catholic
4.70 km
Thomas A Blakelock High School
Secondary: Public
1.72 km
St Thomas Aquinas Roman Catholic Secondary School
Secondary: Catholic
3.87 km
-
Coronation Park
1426 Lakeshore Rd W (at Westminster Dr.), Oakville ON L6L 1G2 1.17km -
Burloak Waterfront Park
5420 Lakeshore Rd, Burlington ON 3.72km -
Trafalgar Park
Oakville ON 4.31km
-
TD Bank Financial Group
231 N Service Rd W (Dorval), Oakville ON L6M 3R2 4.81km -
President's Choice Financial ATM
5111 New St, Burlington ON L7L 1V2 5.64km -
BMO Bank of Montreal
3027 Appleby Line (Dundas), Burlington ON L7M 0V7 8.14km














