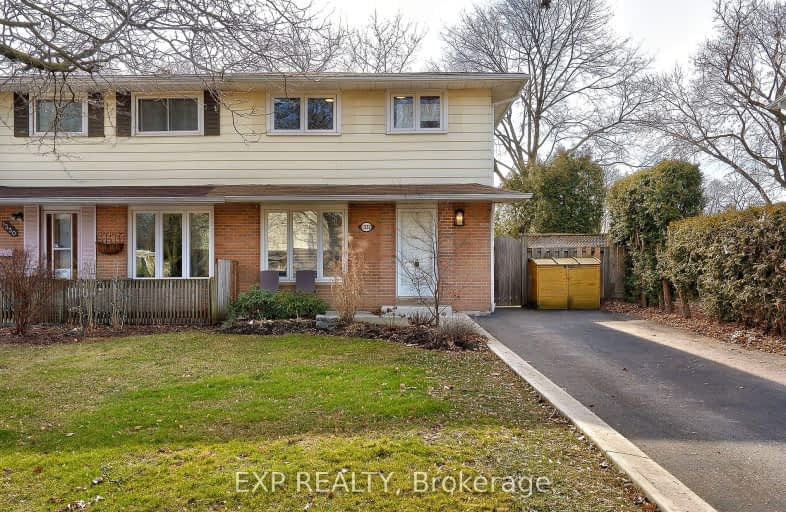Car-Dependent
- Most errands require a car.
Some Transit
- Most errands require a car.
Somewhat Bikeable
- Most errands require a car.

St Johns School
Elementary: CatholicSt Michaels Separate School
Elementary: CatholicAbbey Lane Public School
Elementary: PublicMontclair Public School
Elementary: PublicMunn's Public School
Elementary: PublicSunningdale Public School
Elementary: PublicÉcole secondaire Gaétan Gervais
Secondary: PublicGary Allan High School - Oakville
Secondary: PublicGary Allan High School - STEP
Secondary: PublicSt Ignatius of Loyola Secondary School
Secondary: CatholicHoly Trinity Catholic Secondary School
Secondary: CatholicWhite Oaks High School
Secondary: Public-
The Original Six Line Pub
1500 Sixth Line, Oakville, ON L6H 2P2 0.81km -
Goodfellas Wood Oven Pizza
240 Leighland Avenue, Oakville, ON L6H 3H6 1.82km -
Monaghan's Sports Pub & Grill
1289 Marlborough Court, Oakville, ON L6H 2R9 1.86km
-
Starbucks
215 North Service Road West, Oakville, ON L6M 3R2 0.89km -
Starbucks
223 North Service Road W, Oakville, ON L6M 3R2 0.88km -
McDonald's
210 North Service Road West, Oakville, ON L6M 2Y2 1.17km
-
GoodLife Fitness
300 North Service Road W, Oakville, ON L6M 2S2 1.31km -
Revolution Fitness Center
220 Wyecroft Road, Unit 49, Oakville, ON L6K 3T9 1.6km -
Anytime Fitness
579 Kerr St, Units 1-2A, Oakville, ON L6K 3E1 1.91km
-
Shoppers Drug Mart
240 Leighland Ave, 167, Oakville, ON L6H 3H6 1.77km -
CIMS Guardian Pharmacy
1235 Trafalgar Road, Oakville, ON L6H 3P1 1.82km -
Queens Medical Center
1289 Marlborough Crt, Oakville, ON L6H 2R9 1.86km
-
The Wingery
1500 Sixth Line, Oakville, ON L6H 2P2 0.81km -
M&E House sushi+ramen
1500 sixth line unit6, Oakville, ON L6H 2P2 0.81km -
Vito's Pizza and Wings
1500 6th Line, Oakville, ON L6H 2P2 0.84km
-
Oakville Place
240 Leighland Ave, Oakville, ON L6H 3H6 1.77km -
Upper Oakville Shopping Centre
1011 Upper Middle Road E, Oakville, ON L6H 4L2 3.04km -
Queenline Centre
1540 North Service Rd W, Oakville, ON L6M 4A1 3.73km
-
Metro
1A-280 North Service Road W, Oakville, ON L6M 2S2 1.16km -
Healthy Planet - Oakville QEW & Dorval
210 North Service Rd W, Oakville, ON L6M 2Y2 0.96km -
Famijoy Supermarket
125 Cross Ave, Oakville, ON L6J 1.77km
-
LCBO
321 Cornwall Drive, Suite C120, Oakville, ON L6J 7Z5 2.43km -
The Beer Store
1011 Upper Middle Road E, Oakville, ON L6H 4L2 3.04km -
LCBO
251 Oak Walk Dr, Oakville, ON L6H 6M3 3.21km
-
Dorval Petro Canada
1123 Dorval Drive, Oakville, ON L6M 3H9 0.92km -
Trafalgar Tire
350 Iroquois Shore Road, Oakville, ON L6H 1M3 2.02km -
Petro-Canada
350 Iroquois Shore Rd, Oakville, ON L6H 1M4 2.02km
-
Film.Ca Cinemas
171 Speers Road, Unit 25, Oakville, ON L6K 3W8 1.92km -
Five Drive-In Theatre
2332 Ninth Line, Oakville, ON L6H 7G9 5.44km -
Cineplex - Winston Churchill VIP
2081 Winston Park Drive, Oakville, ON L6H 6P5 6.6km
-
White Oaks Branch - Oakville Public Library
1070 McCraney Street E, Oakville, ON L6H 2R6 0.87km -
Oakville Public Library - Central Branch
120 Navy Street, Oakville, ON L6J 2Z4 3.41km -
Oakville Public Library
1274 Rebecca Street, Oakville, ON L6L 1Z2 4.55km
-
Oakville Hospital
231 Oak Park Boulevard, Oakville, ON L6H 7S8 2.87km -
Oakville Trafalgar Memorial Hospital
3001 Hospital Gate, Oakville, ON L6M 0L8 4.6km -
LifeLabs
1235 Trafalgar Rd, Ste B-08, Oakville, ON L6H 3P1 1.85km



