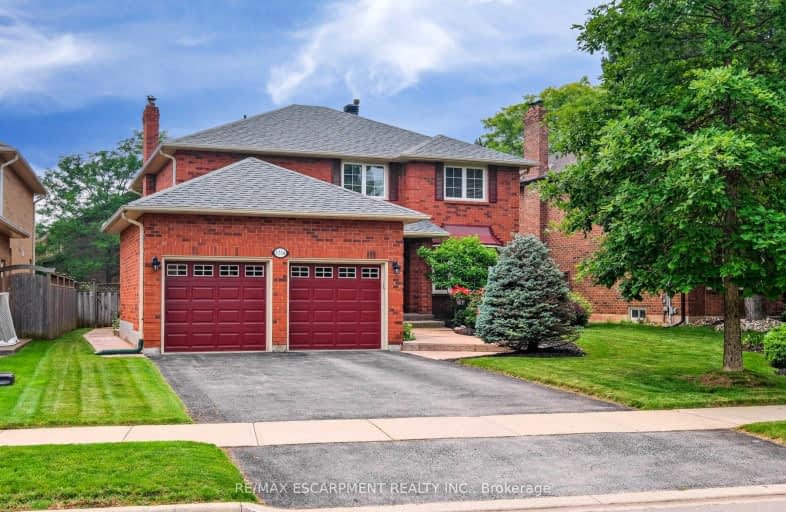Car-Dependent
- Almost all errands require a car.
Some Transit
- Most errands require a car.
Bikeable
- Some errands can be accomplished on bike.

St Johns School
Elementary: CatholicAbbey Lane Public School
Elementary: PublicSt Matthew's School
Elementary: CatholicSt. Teresa of Calcutta Elementary School
Elementary: CatholicPilgrim Wood Public School
Elementary: PublicWest Oak Public School
Elementary: PublicGary Allan High School - Oakville
Secondary: PublicGary Allan High School - STEP
Secondary: PublicAbbey Park High School
Secondary: PublicSt Ignatius of Loyola Secondary School
Secondary: CatholicHoly Trinity Catholic Secondary School
Secondary: CatholicWhite Oaks High School
Secondary: Public-
Chuck's Roadhouse Bar and Grill
379 Speers Road, Oakville, ON L6K 3T2 2.52km -
The Original Six Line Pub
1500 Sixth Line, Oakville, ON L6H 2P2 2.54km -
The Stout Monk
478 Dundas Street W, #1, Oakville, ON L6H 6Y3 2.66km
-
Tim Hortons
1500 Upper Middle Rd West, Oakville, ON L6M 3G3 1.51km -
McDonald's
1500 Upper Middle Road W, Oakville, ON L6M 3G3 1.47km -
Tim Hortons
1499 Upper Middle Rd, Oakville, ON L6M 3G3 1.65km
-
GoodLife Fitness
300 North Service Road W, Oakville, ON L6M 2S2 1.65km -
CrossFit Cordis
790 Redwood Square, Unit 3, Oakville, ON L6L 6N3 1.88km -
Quad West
447 Speers Road, Oakville, ON L6K 3R9 2.43km
-
Pharmasave
1500 Upper Middle Road West, Oakville, ON L6M 3G5 1.43km -
Shoppers Drug Mart
478 Dundas St W, Oakville, ON L6H 6Y3 2.54km -
Shoppers Drug Mart
2501 Third Line, Building B, Oakville, ON L6M 5A9 2.77km
-
Pizza Nova
1133 Monastery Dr, Oakville, ON L6M 2A3 0.21km -
Monastery Bakery & Delicatessen
1133 Monastery Drive, Oakville, ON L6M 2A3 0.21km -
Gino's Pizza
1131 Nottinghill Gate, Oakville, ON L6M 1K5 0.7km
-
Queenline Centre
1540 North Service Rd W, Oakville, ON L6M 4A1 2km -
Oakville Place
240 Leighland Ave, Oakville, ON L6H 3H6 3.62km -
Hopedale Mall
1515 Rebecca Street, Oakville, ON L6L 5G8 4km
-
Oleg's No Frills
1395 Abbeywood Drive, Oakville, ON L6M 3B2 1.45km -
Sobeys
1500 Upper Middle Road W, Oakville, ON L6M 3G3 1.46km -
Metro
1A-280 North Service Road W, Oakville, ON L6M 2S2 1.63km
-
LCBO
321 Cornwall Drive, Suite C120, Oakville, ON L6J 7Z5 4.04km -
LCBO
251 Oak Walk Dr, Oakville, ON L6H 6M3 4.52km -
The Beer Store
1011 Upper Middle Road E, Oakville, ON L6H 4L2 4.91km
-
Abbey Air Home Services by Enercare
1200 South Service Road, Unit 1, Oakville, ON L6L 5T7 1.53km -
Circle K
1499 Upper Middle Road W, Oakville, ON L6L 4A7 1.61km -
Esso Wash'n'go
1499 Upper Middle Rd W, Oakville, ON L6M 3Y3 1.61km
-
Film.Ca Cinemas
171 Speers Road, Unit 25, Oakville, ON L6K 3W8 2.82km -
Cineplex Cinemas
3531 Wyecroft Road, Oakville, ON L6L 0B7 6.04km -
Five Drive-In Theatre
2332 Ninth Line, Oakville, ON L6H 7G9 7.24km
-
White Oaks Branch - Oakville Public Library
1070 McCraney Street E, Oakville, ON L6H 2R6 2.82km -
Oakville Public Library
1274 Rebecca Street, Oakville, ON L6L 1Z2 3.73km -
Oakville Public Library - Central Branch
120 Navy Street, Oakville, ON L6J 2Z4 4.41km
-
Oakville Trafalgar Memorial Hospital
3001 Hospital Gate, Oakville, ON L6M 0L8 3.26km -
Oakville Hospital
231 Oak Park Boulevard, Oakville, ON L6H 7S8 4.29km -
Abbey Medical Centre
1131 Nottinghill Gate, Suite 201, Oakville, ON L6M 1K5 0.7km
-
Old Abbey Lane Park
1.2km -
Heritage Way Park
Oakville ON 1.99km -
West Oak Trails Park
2.74km
-
TD Bank Financial Group
1424 Upper Middle Rd W, Oakville ON L6M 3G3 1.34km -
Access Cash
2251 Westoak Trails Blvd, Oakville ON L6M 3P7 1.36km -
Scotiabank
1500 Upper Middle Rd W (3rd Line), Oakville ON L6M 3G3 1.45km
- 5 bath
- 4 bed
- 3000 sqft
2197 Whitecliffe Way, Oakville, Ontario • L6M 4W2 • 1019 - WM Westmount
- 6 bath
- 5 bed
- 2500 sqft
2408 Edward Leaver Trail, Oakville, Ontario • L6M 4G3 • 1007 - GA Glen Abbey
- 6 bath
- 5 bed
- 3500 sqft
2340 Edward Leaver Trail, Oakville, Ontario • L6M 5M7 • 1007 - GA Glen Abbey
- 5 bath
- 4 bed
- 2500 sqft
2235 Hatfield Drive, Oakville, Ontario • L6M 4W4 • 1022 - WT West Oak Trails
- 5 bath
- 4 bed
- 3500 sqft
2518 Hemmford Drive, Oakville, Ontario • L6M 4R7 • 1019 - WM Westmount













