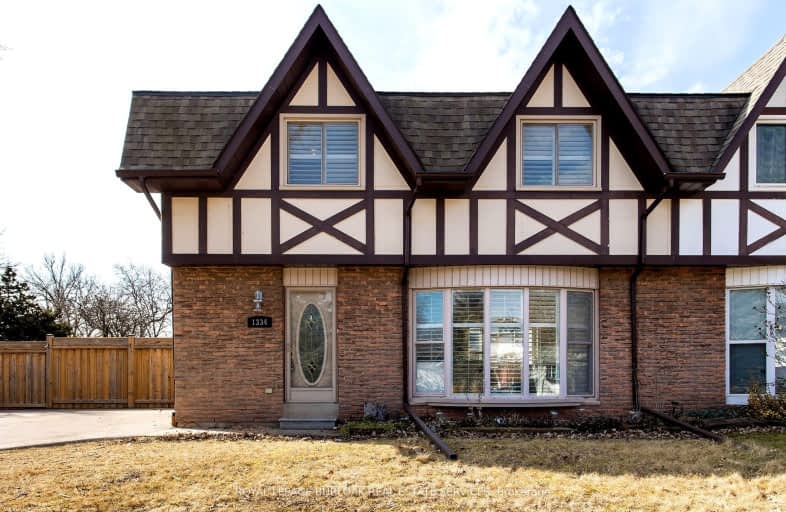Car-Dependent
- Most errands require a car.
47
/100
Some Transit
- Most errands require a car.
45
/100
Bikeable
- Some errands can be accomplished on bike.
60
/100

École élémentaire École élémentaire Gaetan-Gervais
Elementary: Public
0.88 km
École élémentaire du Chêne
Elementary: Public
0.87 km
St Michaels Separate School
Elementary: Catholic
0.75 km
Montclair Public School
Elementary: Public
0.47 km
Munn's Public School
Elementary: Public
0.65 km
Sunningdale Public School
Elementary: Public
0.69 km
École secondaire Gaétan Gervais
Secondary: Public
0.87 km
Gary Allan High School - Oakville
Secondary: Public
0.26 km
Gary Allan High School - STEP
Secondary: Public
0.26 km
Holy Trinity Catholic Secondary School
Secondary: Catholic
2.02 km
Iroquois Ridge High School
Secondary: Public
3.10 km
White Oaks High School
Secondary: Public
0.35 km
-
Post Park
Macdonald Rd & Chartwell Rd, Oakville ON 3.28km -
Lakeside Park
2 Navy St (at Front St.), Oakville ON L6J 2Y5 3.67km -
Dingle Park
Oakville ON 3.69km
-
RBC Royal Bank
279 Lakeshore Rd E (at Trafalgar Rd.), Oakville ON L6J 1H9 3.39km -
RBC Royal Bank
2501 3rd Line (Dundas St W), Oakville ON L6M 5A9 4.61km -
TD Canada Trust ATM
1515 Rebecca St, Oakville ON L6L 5G8 5.39km


