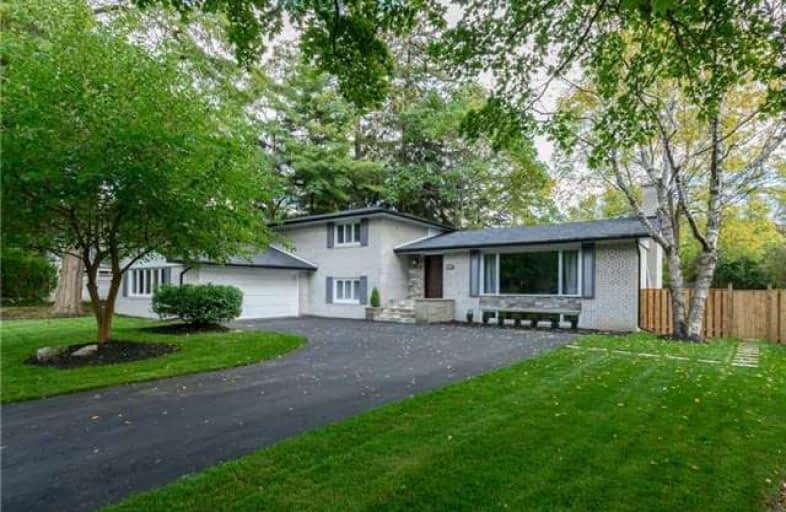Sold on Sep 07, 2018
Note: Property is not currently for sale or for rent.

-
Type: Detached
-
Style: Backsplit 3
-
Size: 2500 sqft
-
Lot Size: 105 x 167 Feet
-
Age: No Data
-
Taxes: $9,612 per year
-
Days on Site: 112 Days
-
Added: Sep 07, 2019 (3 months on market)
-
Updated:
-
Last Checked: 8 hours ago
-
MLS®#: W4133613
-
Listed By: Re/max aboutowne realty corp., brokerage
Stunning 5 Bedroom, 4 Bath Family Home In Prestigious Southeast Oakville, Completely Renovated And Updated. New Hardwood Floor Throughout Main And Lower Levels. Porcelain Flooring In Kitchen, Granite Counter, Brand New Stainless Steel Appliances With Walk Out To The Garden. Private Backyard Oasis With Mature Trees, Large Deck And Inground Pool. Steps From Gairloch Gardens And Lake Ontario. Surrounded By Upscale Homes, Great School District.
Extras
Fridge, Stove, Rangehood, Dishwasher, Washer And Dryer, Central Vaccum, Garage Door Remote, All Electric Light Fixtures. Furnace (2014), Roof (2015), Pool Liner (2016), Driveway (2017).
Property Details
Facts for 1338 Cambridge Drive, Oakville
Status
Days on Market: 112
Last Status: Sold
Sold Date: Sep 07, 2018
Closed Date: Sep 28, 2018
Expiry Date: Sep 07, 2018
Sold Price: $2,000,000
Unavailable Date: Sep 07, 2018
Input Date: May 18, 2018
Property
Status: Sale
Property Type: Detached
Style: Backsplit 3
Size (sq ft): 2500
Area: Oakville
Community: Eastlake
Availability Date: Immediate
Inside
Bedrooms: 5
Bathrooms: 4
Kitchens: 1
Rooms: 9
Den/Family Room: No
Air Conditioning: Central Air
Fireplace: Yes
Washrooms: 4
Building
Basement: Finished
Heat Type: Forced Air
Heat Source: Gas
Exterior: Brick
Water Supply: Municipal
Special Designation: Unknown
Parking
Driveway: Pvt Double
Garage Spaces: 2
Garage Type: Attached
Covered Parking Spaces: 6
Total Parking Spaces: 8
Fees
Tax Year: 2017
Tax Legal Description: Lt 20, Pl 1008 ; S/T 118013 Oakville
Taxes: $9,612
Land
Cross Street: Lakeshore/Cairncroft
Municipality District: Oakville
Fronting On: South
Pool: Inground
Sewer: Sewers
Lot Depth: 167 Feet
Lot Frontage: 105 Feet
Lot Irregularities: 105'X167'X186'X82'
Rooms
Room details for 1338 Cambridge Drive, Oakville
| Type | Dimensions | Description |
|---|---|---|
| Living Main | - | Hardwood Floor |
| Dining Main | - | Hardwood Floor |
| Kitchen Main | - | Stainless Steel Appl |
| Master 2nd | - | Hardwood Floor |
| Bathroom 2nd | - | 3 Pc Ensuite |
| Bathroom 2nd | - | 5 Pc Bath |
| 2nd Br 2nd | - | Hardwood Floor |
| 3rd Br 2nd | - | Hardwood Floor |
| 4th Br Lower | - | Hardwood Floor |
| 5th Br Lower | - | Hardwood Floor |
| Mudroom Lower | - | |
| Rec Bsmt | - |
| XXXXXXXX | XXX XX, XXXX |
XXXX XXX XXXX |
$X,XXX,XXX |
| XXX XX, XXXX |
XXXXXX XXX XXXX |
$X,XXX,XXX | |
| XXXXXXXX | XXX XX, XXXX |
XXXXXXX XXX XXXX |
|
| XXX XX, XXXX |
XXXXXX XXX XXXX |
$X,XXX,XXX | |
| XXXXXXXX | XXX XX, XXXX |
XXXXXXXX XXX XXXX |
|
| XXX XX, XXXX |
XXXXXX XXX XXXX |
$X,XXX,XXX |
| XXXXXXXX XXXX | XXX XX, XXXX | $2,000,000 XXX XXXX |
| XXXXXXXX XXXXXX | XXX XX, XXXX | $2,188,000 XXX XXXX |
| XXXXXXXX XXXXXXX | XXX XX, XXXX | XXX XXXX |
| XXXXXXXX XXXXXX | XXX XX, XXXX | $2,398,000 XXX XXXX |
| XXXXXXXX XXXXXXXX | XXX XX, XXXX | XXX XXXX |
| XXXXXXXX XXXXXX | XXX XX, XXXX | $2,598,000 XXX XXXX |

Oakwood Public School
Elementary: PublicNew Central Public School
Elementary: PublicSt Luke Elementary School
Elementary: CatholicSt Vincent's Catholic School
Elementary: CatholicE J James Public School
Elementary: PublicMaple Grove Public School
Elementary: PublicÉcole secondaire Gaétan Gervais
Secondary: PublicGary Allan High School - STEP
Secondary: PublicClarkson Secondary School
Secondary: PublicOakville Trafalgar High School
Secondary: PublicSt Thomas Aquinas Roman Catholic Secondary School
Secondary: CatholicWhite Oaks High School
Secondary: Public- 3 bath
- 6 bed
- 2500 sqft



