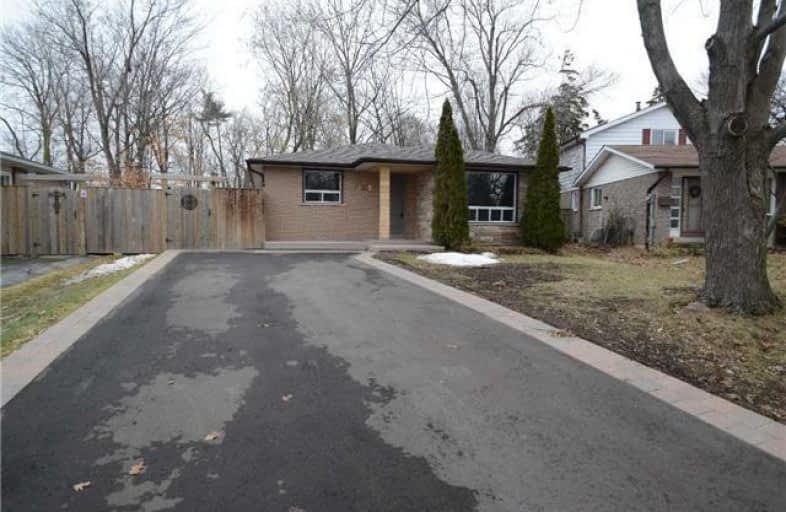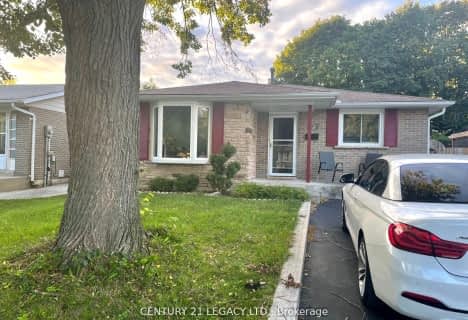Leased on Aug 08, 2019
Note: Property is not currently for sale or for rent.

-
Type: Detached
-
Style: Bungalow
-
Size: 700 sqft
-
Lease Term: 1 Year
-
Possession: No Data
-
All Inclusive: N
-
Lot Size: 42.9 x 114.89 Feet
-
Age: 31-50 years
-
Days on Site: 17 Days
-
Added: Sep 07, 2019 (2 weeks on market)
-
Updated:
-
Last Checked: 3 hours ago
-
MLS®#: W4525667
-
Listed By: Aimhome realty inc., brokerage
Newly Finished 3 Bedroom Bungalow Located In Oakville's College Park Community. Back On To Parks And Trails With Picturesque View, Walking Distance To Hign Ranking Schools, Shopping And Public Transit. Plenty Of Parking Space. Spacious And Open Concept Layout, Updated S/S Appliances, New High-Efficiency Furnace And Water Heater.
Extras
S/S Fridge, Stove, B/I Dishwasher, Central Air, Window Coverings, Washer & Dryer.
Property Details
Facts for 1338 Odessa Crescent, Oakville
Status
Days on Market: 17
Last Status: Leased
Sold Date: Aug 08, 2019
Closed Date: Sep 01, 2019
Expiry Date: Oct 21, 2019
Sold Price: $2,400
Unavailable Date: Aug 08, 2019
Input Date: Jul 22, 2019
Prior LSC: Listing with no contract changes
Property
Status: Lease
Property Type: Detached
Style: Bungalow
Size (sq ft): 700
Age: 31-50
Area: Oakville
Community: College Park
Inside
Bedrooms: 3
Bathrooms: 1
Kitchens: 1
Rooms: 8
Den/Family Room: Yes
Air Conditioning: Central Air
Fireplace: Yes
Laundry: Ensuite
Laundry Level: Main
Central Vacuum: N
Washrooms: 1
Utilities
Utilities Included: N
Building
Basement: Finished
Basement 2: Sep Entrance
Heat Type: Forced Air
Heat Source: Gas
Exterior: Brick
Elevator: N
UFFI: No
Private Entrance: Y
Water Supply: Municipal
Special Designation: Unknown
Other Structures: Garden Shed
Retirement: N
Parking
Driveway: Pvt Double
Parking Included: Yes
Garage Type: None
Covered Parking Spaces: 6
Total Parking Spaces: 6
Fees
Cable Included: No
Central A/C Included: Yes
Common Elements Included: No
Heating Included: No
Hydro Included: No
Water Included: No
Highlights
Feature: Grnbelt/Cons
Feature: Park
Feature: Public Transit
Feature: Ravine
Feature: Wooded/Treed
Land
Cross Street: Oxford/Odessa
Municipality District: Oakville
Fronting On: West
Pool: None
Sewer: Sewers
Lot Depth: 114.89 Feet
Lot Frontage: 42.9 Feet
Lot Irregularities: Regular
Acres: < .50
Payment Frequency: Monthly
Rooms
Room details for 1338 Odessa Crescent, Oakville
| Type | Dimensions | Description |
|---|---|---|
| Living Ground | 3.78 x 4.95 | Hardwood Floor, Window |
| Kitchen Ground | 3.29 x 4.01 | Stainless Steel Appl, Granite Counter, Combined W/Dining |
| Master Ground | 3.63 x 4.06 | Hardwood Floor, Window |
| 2nd Br Ground | 2.67 x 3.78 | Hardwood Floor, Window |
| 3rd Br Ground | 3.78 x 2.49 | Hardwood Floor, Window |
| XXXXXXXX | XXX XX, XXXX |
XXXXXX XXX XXXX |
$X,XXX |
| XXX XX, XXXX |
XXXXXX XXX XXXX |
$X,XXX | |
| XXXXXXXX | XXX XX, XXXX |
XXXXXX XXX XXXX |
$X,XXX |
| XXX XX, XXXX |
XXXXXX XXX XXXX |
$X,XXX | |
| XXXXXXXX | XXX XX, XXXX |
XXXXXX XXX XXXX |
$X,XXX |
| XXX XX, XXXX |
XXXXXX XXX XXXX |
$X,XXX | |
| XXXXXXXX | XXX XX, XXXX |
XXXX XXX XXXX |
$XXX,XXX |
| XXX XX, XXXX |
XXXXXX XXX XXXX |
$XXX,XXX | |
| XXXXXXXX | XXX XX, XXXX |
XXXXXXXX XXX XXXX |
|
| XXX XX, XXXX |
XXXXXX XXX XXXX |
$XXX,XXX |
| XXXXXXXX XXXXXX | XXX XX, XXXX | $2,400 XXX XXXX |
| XXXXXXXX XXXXXX | XXX XX, XXXX | $2,300 XXX XXXX |
| XXXXXXXX XXXXXX | XXX XX, XXXX | $1,100 XXX XXXX |
| XXXXXXXX XXXXXX | XXX XX, XXXX | $1,000 XXX XXXX |
| XXXXXXXX XXXXXX | XXX XX, XXXX | $2,000 XXX XXXX |
| XXXXXXXX XXXXXX | XXX XX, XXXX | $2,000 XXX XXXX |
| XXXXXXXX XXXX | XXX XX, XXXX | $803,800 XXX XXXX |
| XXXXXXXX XXXXXX | XXX XX, XXXX | $824,990 XXX XXXX |
| XXXXXXXX XXXXXXXX | XXX XX, XXXX | XXX XXXX |
| XXXXXXXX XXXXXX | XXX XX, XXXX | $850,000 XXX XXXX |

St Johns School
Elementary: CatholicAbbey Lane Public School
Elementary: PublicMontclair Public School
Elementary: PublicRiver Oaks Public School
Elementary: PublicMunn's Public School
Elementary: PublicSunningdale Public School
Elementary: PublicÉcole secondaire Gaétan Gervais
Secondary: PublicGary Allan High School - Oakville
Secondary: PublicGary Allan High School - STEP
Secondary: PublicSt Ignatius of Loyola Secondary School
Secondary: CatholicHoly Trinity Catholic Secondary School
Secondary: CatholicWhite Oaks High School
Secondary: Public- 1 bath
- 3 bed
129 McCraney Street West, Oakville, Ontario • L6H 1H5 • 1003 - CP College Park
- 1 bath
- 3 bed
- 700 sqft
MAIN-116 Prince Charles Drive, Oakville, Ontario • L6K 2C9 • 1002 - CO Central
- 1 bath
- 3 bed
Upper-521 Wildwood Drive, Oakville, Ontario • L6K 1V1 • 1020 - WO West





