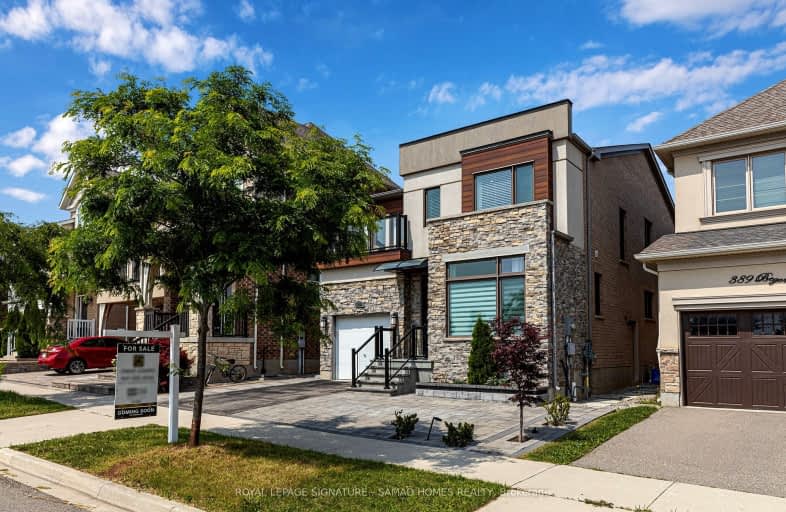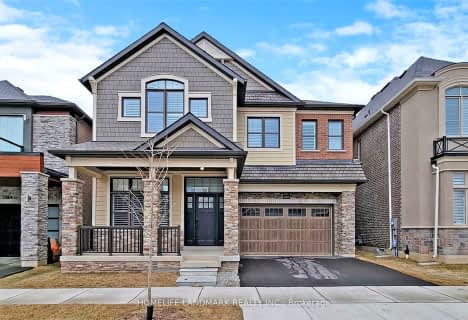Car-Dependent
- Most errands require a car.
Some Transit
- Most errands require a car.
Bikeable
- Some errands can be accomplished on bike.

St. Gregory the Great (Elementary)
Elementary: CatholicOur Lady of Peace School
Elementary: CatholicSt. Teresa of Calcutta Elementary School
Elementary: CatholicRiver Oaks Public School
Elementary: PublicOodenawi Public School
Elementary: PublicForest Trail Public School (Elementary)
Elementary: PublicGary Allan High School - Oakville
Secondary: PublicGary Allan High School - STEP
Secondary: PublicAbbey Park High School
Secondary: PublicGarth Webb Secondary School
Secondary: PublicSt Ignatius of Loyola Secondary School
Secondary: CatholicHoly Trinity Catholic Secondary School
Secondary: Catholic-
Litchfield Park
White Oaks Blvd (at Litchfield Rd), Oakville ON 3.75km -
Wind Rush Park
Oakville ON 3.97km -
Trafalgar Park
Oakville ON 6.3km
-
CIBC
271 Hays Blvd, Oakville ON L6H 6Z3 2.49km -
TD Bank Financial Group
2993 Westoak Trails Blvd (at Bronte Rd.), Oakville ON L6M 5E4 5.24km -
CIBC
3125 Dundas St W, Mississauga ON L5L 3R8 7.12km
- 5 bath
- 4 bed
- 3500 sqft
3268 Donald Mackay Street West, Oakville, Ontario • L6M 5K2 • Rural Oakville
- 4 bath
- 4 bed
- 3000 sqft
3021 Parsonage Crescent, Oakville, Ontario • L6H 7C5 • Rural Oakville
- 3 bath
- 4 bed
- 3000 sqft
2355 Eighth Line, Oakville, Ontario • L6H 7L7 • Iroquois Ridge North
- 4 bath
- 4 bed
- 2000 sqft
171 Zachary Crescent, Oakville, Ontario • L6H 0W2 • 1008 - GO Glenorchy
- 4 bath
- 4 bed
- 3000 sqft
3237 George Savage Avenue, Oakville, Ontario • L6M 1R2 • Rural Oakville














