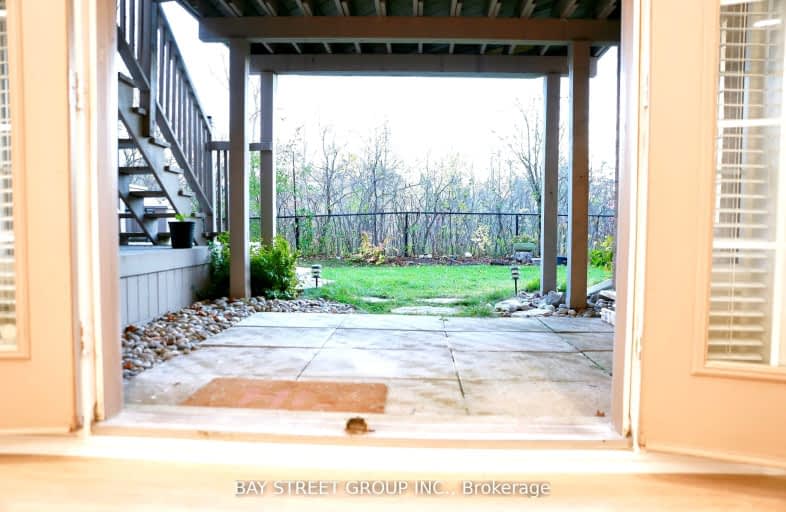Very Walkable
- Most errands can be accomplished on foot.
Some Transit
- Most errands require a car.
Very Bikeable
- Most errands can be accomplished on bike.

St. Gregory the Great (Elementary)
Elementary: CatholicOur Lady of Peace School
Elementary: CatholicSt. Teresa of Calcutta Elementary School
Elementary: CatholicOodenawi Public School
Elementary: PublicForest Trail Public School (Elementary)
Elementary: PublicWest Oak Public School
Elementary: PublicGary Allan High School - Oakville
Secondary: PublicÉSC Sainte-Trinité
Secondary: CatholicAbbey Park High School
Secondary: PublicGarth Webb Secondary School
Secondary: PublicSt Ignatius of Loyola Secondary School
Secondary: CatholicHoly Trinity Catholic Secondary School
Secondary: Catholic-
The Stout Monk
478 Dundas Street W, #1, Oakville, ON L6H 6Y3 0.5km -
House Of Wings
2501 Third Line, Oakville, ON L6M 5A9 1.66km -
The Original Six Line Pub
1500 Sixth Line, Oakville, ON L6H 2P2 2.74km
-
Starbucks
1020 Dundas St West, Oakville, ON L6H 6Z9 0.41km -
Tim Hortons
494 Dundas Street W, Oakville, ON L6H 6Y3 0.4km -
McDonald's
486 Dundas St.West, Oakville, ON L6J 5E8 0.54km
-
Orangetheory Fitness North Oakville
275 Hays Blvd, Ste G2A, Oakville, ON L6H 6Z3 3.39km -
GoodLife Fitness
300 North Service Road W, Oakville, ON L6M 2S2 3.54km -
Fitness Experts
2435 Greenwich Drive, Unit 8, Oakville, ON L6M 0S4 3.61km
-
Shoppers Drug Mart
478 Dundas St W, Oakville, ON L6H 6Y3 0.37km -
Shoppers Drug Mart
2501 Third Line, Building B, Oakville, ON L6M 5A9 1.76km -
ORIGINS Pharmacy & Compounding Lab
3075 Hospital Gate, Unit 108, Oakville, ON L6M 1M1 2.21km
-
Burger Factory
9-2460 Neyagawa Boulevard, Oakville, ON L6H 7P4 0.28km -
DQ / Orange Julius
2460 Neyagawa Blvd Unit 8, Oakville, ON L6H 7P4 0.29km -
Panago Pizza
10A - 2460 Neyagawa Blvd., Unit 10A, Oakville, ON L6H 7P4 0.28km
-
Queenline Centre
1540 North Service Rd W, Oakville, ON L6M 4A1 4.02km -
Upper Oakville Shopping Centre
1011 Upper Middle Road E, Oakville, ON L6H 4L2 4.65km -
Oakville Place
240 Leighland Ave, Oakville, ON L6H 3H6 4.49km
-
Fortinos
493 Dundas Street W, Oakville, ON L6M 4M2 0.75km -
FreshCo
2501 Third Line, Oakville, ON L6M 4H8 1.68km -
Sobeys
1500 Upper Middle Road W, Oakville, ON L6M 3G3 2.48km
-
LCBO
251 Oak Walk Dr, Oakville, ON L6H 6M3 3.33km -
The Beer Store
1011 Upper Middle Road E, Oakville, ON L6H 4L2 4.65km -
LCBO
321 Cornwall Drive, Suite C120, Oakville, ON L6J 7Z5 5.26km
-
Petro-Canada
1020 Dundas Street W, Oakville, ON L6H 6Z6 0.41km -
Dundas Esso
520 Dundas Street W, Oakville, ON L6H 6Y3 0.49km -
Mr. Lube
490 Dundas Street W, Oakville, ON L6H 6Y3 0.53km
-
Film.Ca Cinemas
171 Speers Road, Unit 25, Oakville, ON L6K 3W8 4.59km -
Five Drive-In Theatre
2332 Ninth Line, Oakville, ON L6H 7G9 6.54km -
Cineplex Cinemas
3531 Wyecroft Road, Oakville, ON L6L 0B7 7.47km
-
White Oaks Branch - Oakville Public Library
1070 McCraney Street E, Oakville, ON L6H 2R6 3.39km -
Oakville Public Library
1274 Rebecca Street, Oakville, ON L6L 1Z2 6.06km -
Oakville Public Library - Central Branch
120 Navy Street, Oakville, ON L6J 2Z4 6.18km
-
Oakville Trafalgar Memorial Hospital
3001 Hospital Gate, Oakville, ON L6M 0L8 2.05km -
Oakville Hospital
231 Oak Park Boulevard, Oakville, ON L6H 7S8 3.29km -
Dundas Neyagawa Medical Centre
479 Dundas Street West, Oakville, ON L6H 7L8 0.7km
-
Lion's Valley Park
Oakville ON 0.98km -
Millstone Park
Pine Glen Rd. & Falling Green Dr., Oakville ON 3.24km -
West Oak Trails Park
3.28km
-
TD Bank Financial Group
498 Dundas St W, Oakville ON L6H 6Y3 0.34km -
RBC Royal Bank
2501 3rd Line (Dundas St W), Oakville ON L6M 5A9 1.68km -
HSBC
275 Hays Blvd, Oakville ON L6H 6Z3 3.38km
- 1 bath
- 2 bed
BSMT-2016 SHADY GLEN Road, Oakville, Ontario • L6M 3T4 • 1022 - WT West Oak Trails
- 1 bath
- 2 bed
- 700 sqft
Bsmt-99 North Park Boulevard, Oakville, Ontario • L6M 0W8 • Rural Oakville
- 1 bath
- 3 bed
129 McCraney Street West, Oakville, Ontario • L6H 1H5 • 1003 - CP College Park
- 1 bath
- 2 bed
- 1100 sqft
Lower-3130 Hines Drive, Oakville, Ontario • L6M 0Z7 • Rural Oakville
- 2 bath
- 2 bed
BSMNT-1456 Derby County Crescent, Oakville, Ontario • L6M 4N9 • 1022 - WT West Oak Trails










