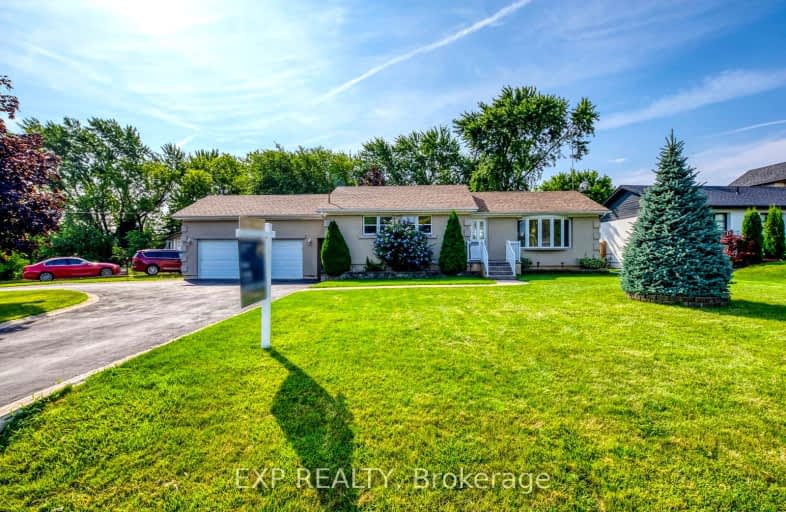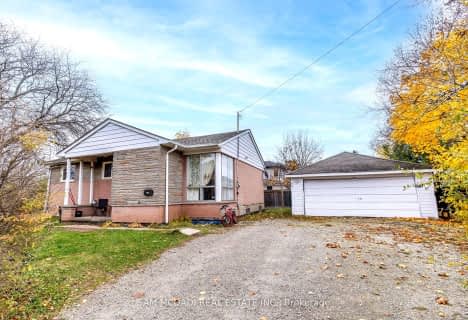Somewhat Walkable
- Some errands can be accomplished on foot.
52
/100
Some Transit
- Most errands require a car.
45
/100
Bikeable
- Some errands can be accomplished on bike.
51
/100

École élémentaire Patricia-Picknell
Elementary: Public
0.94 km
Brookdale Public School
Elementary: Public
0.58 km
Gladys Speers Public School
Elementary: Public
1.32 km
St Joseph's School
Elementary: Catholic
0.36 km
Eastview Public School
Elementary: Public
2.14 km
Pine Grove Public School
Elementary: Public
1.40 km
École secondaire Gaétan Gervais
Secondary: Public
4.60 km
Gary Allan High School - Oakville
Secondary: Public
4.74 km
Abbey Park High School
Secondary: Public
2.97 km
St Ignatius of Loyola Secondary School
Secondary: Catholic
3.47 km
Thomas A Blakelock High School
Secondary: Public
0.97 km
St Thomas Aquinas Roman Catholic Secondary School
Secondary: Catholic
2.76 km
-
Coronation Park
1426 Lakeshore Rd W (at Westminster Dr.), Oakville ON L6L 1G2 1.81km -
Old Abbey Lane Park
2.72km -
Heritage Way Park
Oakville ON 3.05km
-
BMO Bank of Montreal
240 N Service Rd W (Dundas trafalgar), Oakville ON L6M 2Y5 3.32km -
TD Bank Financial Group
2993 Westoak Trails Blvd (at Bronte Rd.), Oakville ON L6M 5E4 4.85km -
Dominion Lending Centres - TLC Mortgage Group
1100 Burloak Dr, Burlington ON L7L 6B2 5.3km














