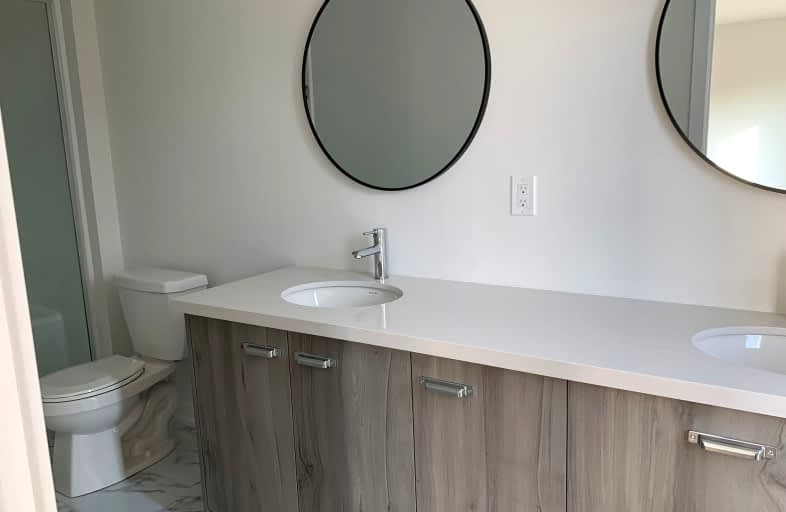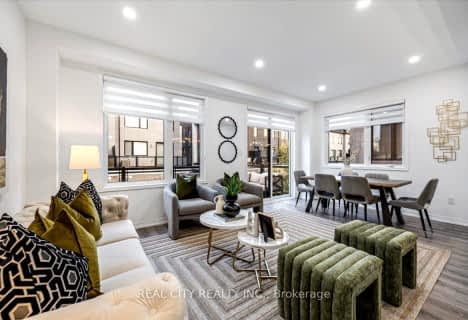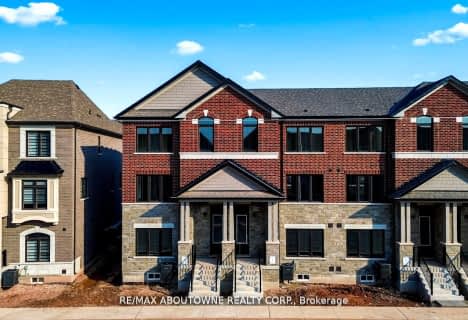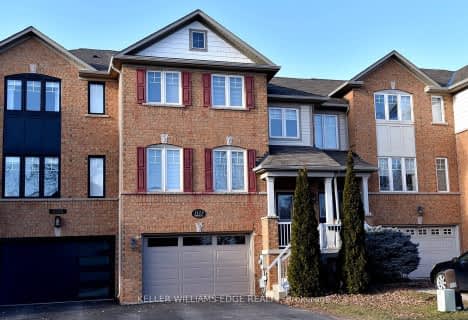Car-Dependent
- Almost all errands require a car.
Some Transit
- Most errands require a car.
Somewhat Bikeable
- Most errands require a car.

Our Lady of Peace School
Elementary: CatholicSt. Teresa of Calcutta Elementary School
Elementary: CatholicOodenawi Public School
Elementary: PublicSt. John Paul II Catholic Elementary School
Elementary: CatholicEmily Carr Public School
Elementary: PublicForest Trail Public School (Elementary)
Elementary: PublicÉSC Sainte-Trinité
Secondary: CatholicGary Allan High School - STEP
Secondary: PublicAbbey Park High School
Secondary: PublicGarth Webb Secondary School
Secondary: PublicSt Ignatius of Loyola Secondary School
Secondary: CatholicHoly Trinity Catholic Secondary School
Secondary: Catholic-
Lion's Valley Park
Oakville ON 0.47km -
Grandoak Park
3.12km -
Heritage Way Park
Oakville ON 3.24km
-
CIBC
2530 Postmaster Dr (at Dundas St. W.), Oakville ON L6M 0N2 1.76km -
Manulife Financial
410 River Glen Blvd, Oakville ON L6H 5X5 2.09km -
TD Canada Trust ATM
1424 Upper Middle Rd W, Oakville ON L6M 3G3 2.54km
- 4 bath
- 4 bed
- 2000 sqft
3123 Highbourne Crescent, Oakville, Ontario • L6M 5H2 • 1000 - BC Bronte Creek
- 4 bath
- 4 bed
- 1500 sqft
213 Sarah Cline Drive, Oakville, Ontario • L6M 0T8 • Rural Oakville
- 4 bath
- 4 bed
- 1500 sqft
286 Ellen Davidson Drive, Oakville, Ontario • L6M 0V1 • Rural Oakville
- 4 bath
- 4 bed
- 2000 sqft
1359 Kobzar Drive, Oakville, Ontario • L6M 5P3 • 1012 - NW Northwest
- 4 bath
- 4 bed
- 2500 sqft
542 Stream Crescent East, Oakville, Ontario • L6M 1N7 • 1016 - SH Sixteen Hollow
- 4 bath
- 4 bed
- 2000 sqft
2303 Whistling Springs Crescent, Oakville, Ontario • L6M 0C5 • 1019 - WM Westmount
- 4 bath
- 4 bed
- 1500 sqft
244 Ellen Davidson Drive, Oakville, Ontario • L6M 0V2 • 1008 - GO Glenorchy
- 4 bath
- 4 bed
- 1500 sqft
252 Ellen Davidson Drive, Oakville, Ontario • L6M 0V2 • Rural Oakville



















