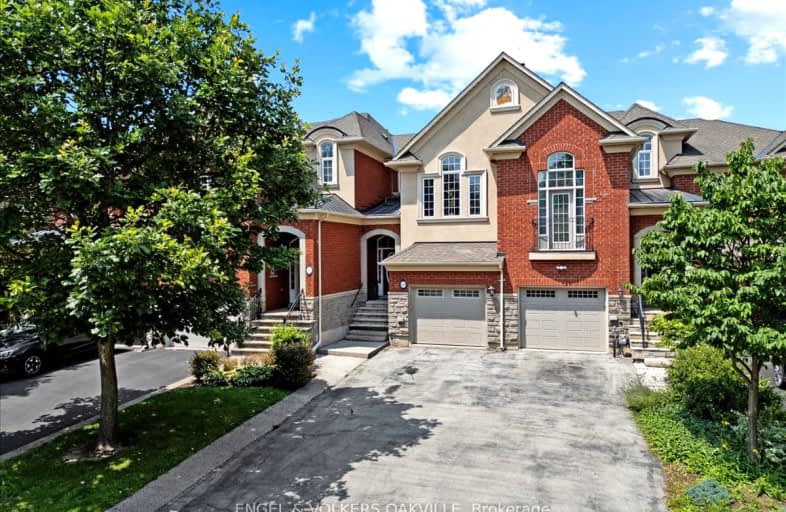Car-Dependent
- Most errands require a car.
49
/100
Some Transit
- Most errands require a car.
42
/100
Bikeable
- Some errands can be accomplished on bike.
57
/100

St Patrick Separate School
Elementary: Catholic
1.09 km
Ascension Separate School
Elementary: Catholic
1.53 km
Mohawk Gardens Public School
Elementary: Public
1.10 km
Frontenac Public School
Elementary: Public
1.87 km
St Dominics Separate School
Elementary: Catholic
2.68 km
Pineland Public School
Elementary: Public
1.73 km
Gary Allan High School - SCORE
Secondary: Public
4.65 km
Gary Allan High School - Burlington
Secondary: Public
5.37 km
Robert Bateman High School
Secondary: Public
1.72 km
Corpus Christi Catholic Secondary School
Secondary: Catholic
4.95 km
Nelson High School
Secondary: Public
3.59 km
Thomas A Blakelock High School
Secondary: Public
5.47 km



