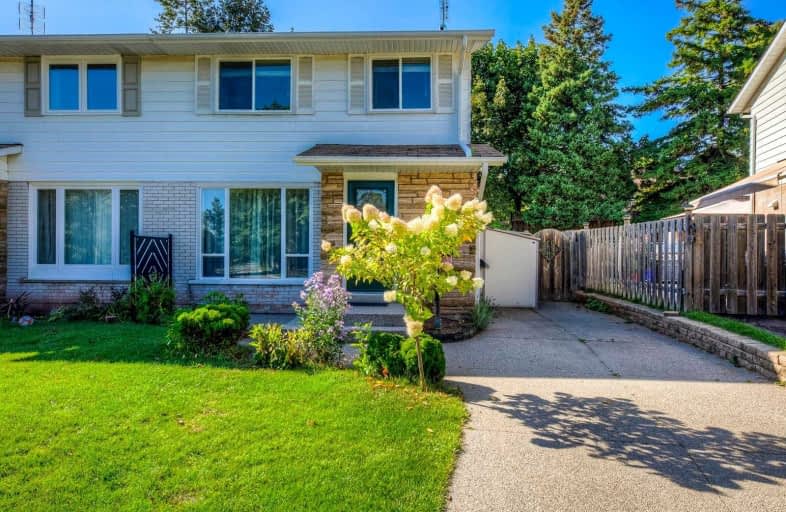Sold on Sep 24, 2019
Note: Property is not currently for sale or for rent.

-
Type: Semi-Detached
-
Style: 2-Storey
-
Lot Size: 33 x 91.98 Feet
-
Age: No Data
-
Taxes: $2,974 per year
-
Days on Site: 1 Days
-
Added: Sep 25, 2019 (1 day on market)
-
Updated:
-
Last Checked: 3 months ago
-
MLS®#: W4586120
-
Listed By: Right at home realty inc., brokerage
Sought After College Park Semi. On A Private, Safe Road. Open Concept Design Bright & Sunny Over Sized Kitchen Totally Professionally Renovated W/ Tons Of Gorgeous Counter Room, Island W/ Breakfast Bar & Ample Cupboard Space. 3 Great Sized Bedrooms. All The Washrooms In This Home Are Updated And Modern. No Expense Has Been Spared. Basement W/ Recreational Room, Spectacular Washroom, Fireplace, Sink, B/I Microwave. Close To White Oaks Ss & Sheridan College.
Extras
All Appliances Included (Induction Cooktop, S/S Fridge, B/I Microwave, Wine Fridge, Etc. )
Property Details
Facts for 1350 Roylen Road, Oakville
Status
Days on Market: 1
Last Status: Sold
Sold Date: Sep 24, 2019
Closed Date: Nov 29, 2019
Expiry Date: Feb 28, 2020
Sold Price: $705,000
Unavailable Date: Sep 24, 2019
Input Date: Sep 23, 2019
Prior LSC: Listing with no contract changes
Property
Status: Sale
Property Type: Semi-Detached
Style: 2-Storey
Area: Oakville
Community: College Park
Availability Date: Tba
Inside
Bedrooms: 3
Bathrooms: 3
Kitchens: 1
Rooms: 6
Den/Family Room: No
Air Conditioning: Central Air
Fireplace: Yes
Washrooms: 3
Building
Basement: Finished
Basement 2: Full
Heat Type: Forced Air
Heat Source: Gas
Exterior: Brick
Exterior: Stone
Water Supply: Municipal
Special Designation: Unknown
Other Structures: Garden Shed
Parking
Driveway: Private
Garage Type: None
Covered Parking Spaces: 3
Total Parking Spaces: 3
Fees
Tax Year: 2019
Tax Legal Description: Pcl 164-2 Sec M34 Pt Lt 164, Plm34 Part 6, 20R127
Taxes: $2,974
Highlights
Feature: Golf
Feature: Library
Feature: Public Transit
Feature: School
Land
Cross Street: Mccraney/Oxford
Municipality District: Oakville
Fronting On: North
Pool: None
Sewer: Sewers
Lot Depth: 91.98 Feet
Lot Frontage: 33 Feet
Additional Media
- Virtual Tour: https://tours.aisonphoto.com/idx/591123
Open House
Open House Date: 2019-09-28
Open House Start: 02:00:00
Open House Finished: 04:00:00
Open House Date: 2019-09-29
Open House Start: 02:00:00
Open House Finished: 04:00:00
Rooms
Room details for 1350 Roylen Road, Oakville
| Type | Dimensions | Description |
|---|---|---|
| Living Main | - | Hardwood Floor, Large Window |
| Dining Main | - | Hardwood Floor, Combined W/Living |
| Kitchen Main | - | Hardwood Floor, W/O To Yard |
| Master 2nd | - | Laminate, O/Looks Frontyard |
| 2nd Br 2nd | - | O/Looks Backyard |
| 3rd Br 2nd | - | O/Looks Backyard |
| Family Bsmt | - | Bar Sink, B/I Microwave, Fireplace Insert |
| Laundry Bsmt | - | |
| Bathroom Main | - | |
| Bathroom 2nd | - | |
| Bathroom Bsmt | - |
| XXXXXXXX | XXX XX, XXXX |
XXXX XXX XXXX |
$XXX,XXX |
| XXX XX, XXXX |
XXXXXX XXX XXXX |
$XXX,XXX | |
| XXXXXXXX | XXX XX, XXXX |
XXXX XXX XXXX |
$XXX,XXX |
| XXX XX, XXXX |
XXXXXX XXX XXXX |
$XXX,XXX |
| XXXXXXXX XXXX | XXX XX, XXXX | $705,000 XXX XXXX |
| XXXXXXXX XXXXXX | XXX XX, XXXX | $699,900 XXX XXXX |
| XXXXXXXX XXXX | XXX XX, XXXX | $628,000 XXX XXXX |
| XXXXXXXX XXXXXX | XXX XX, XXXX | $599,000 XXX XXXX |

St Johns School
Elementary: CatholicSt Michaels Separate School
Elementary: CatholicAbbey Lane Public School
Elementary: PublicMontclair Public School
Elementary: PublicMunn's Public School
Elementary: PublicSunningdale Public School
Elementary: PublicÉcole secondaire Gaétan Gervais
Secondary: PublicGary Allan High School - Oakville
Secondary: PublicGary Allan High School - STEP
Secondary: PublicSt Ignatius of Loyola Secondary School
Secondary: CatholicHoly Trinity Catholic Secondary School
Secondary: CatholicWhite Oaks High School
Secondary: Public- 1 bath
- 3 bed
55 Stewart Street, Oakville, Ontario • L6K 1X6 • Old Oakville



