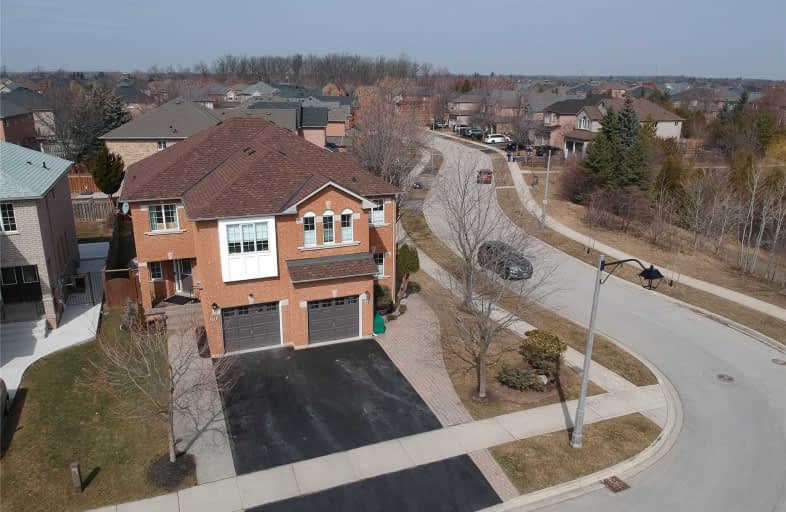
St. Teresa of Calcutta Elementary School
Elementary: Catholic
0.92 km
St Bernadette Separate School
Elementary: Catholic
1.55 km
Pilgrim Wood Public School
Elementary: Public
1.27 km
Heritage Glen Public School
Elementary: Public
1.26 km
Forest Trail Public School (Elementary)
Elementary: Public
1.44 km
West Oak Public School
Elementary: Public
0.64 km
Gary Allan High School - Oakville
Secondary: Public
3.69 km
ÉSC Sainte-Trinité
Secondary: Catholic
2.85 km
Abbey Park High School
Secondary: Public
0.77 km
Garth Webb Secondary School
Secondary: Public
1.58 km
St Ignatius of Loyola Secondary School
Secondary: Catholic
0.46 km
Holy Trinity Catholic Secondary School
Secondary: Catholic
3.44 km




