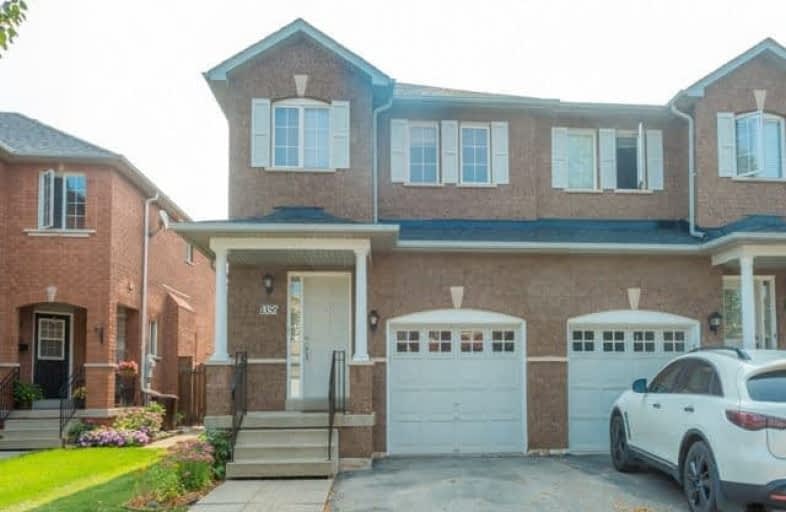
St. Teresa of Calcutta Elementary School
Elementary: Catholic
0.95 km
St Bernadette Separate School
Elementary: Catholic
1.51 km
Pilgrim Wood Public School
Elementary: Public
1.23 km
Heritage Glen Public School
Elementary: Public
1.22 km
Forest Trail Public School (Elementary)
Elementary: Public
1.48 km
West Oak Public School
Elementary: Public
0.67 km
Gary Allan High School - Oakville
Secondary: Public
3.69 km
ÉSC Sainte-Trinité
Secondary: Catholic
2.86 km
Abbey Park High School
Secondary: Public
0.73 km
Garth Webb Secondary School
Secondary: Public
1.57 km
St Ignatius of Loyola Secondary School
Secondary: Catholic
0.46 km
Holy Trinity Catholic Secondary School
Secondary: Catholic
3.46 km


