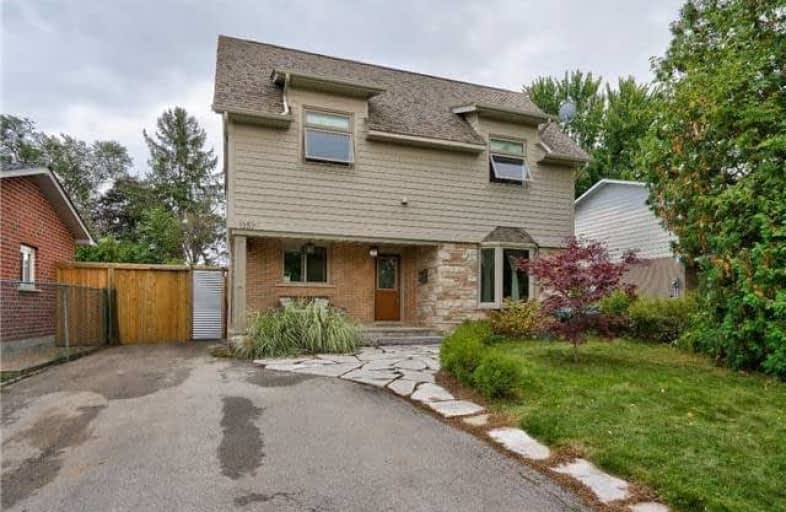Sold on Nov 09, 2017
Note: Property is not currently for sale or for rent.

-
Type: Detached
-
Style: 2-Storey
-
Size: 2000 sqft
-
Lot Size: 45 x 100.71 Feet
-
Age: 31-50 years
-
Taxes: $5,555 per year
-
Days on Site: 20 Days
-
Added: Sep 07, 2019 (2 weeks on market)
-
Updated:
-
Last Checked: 2 hours ago
-
MLS®#: W3962391
-
Listed By: Re/max aboutowne realty corp., brokerage
This Is A Fantastic Opportunity To Live In A Custom Home Built From The Ground Up In The Heart Of Oakville.4 Bdrms With A Master 4 Pce Ensuite, Upper Level Laundry, Custom Kitchen Cabinetry, Stainless Steel Appliances, Granite Countertops, Wrought Iron Railings, Hand Scrapped 3/4 Maple Dark Stained Hardwood, French Door W/O To Entertaining Deck Overlooking The Heated Pool. Main Floor Family Rm With Gas Fireplace, Living Room With Custom Entertainment Centre.
Extras
Existing Fridge, Stove, B/I Dw, Washer, Dryer, All Pool Equipment, Hot Tub Works But As Is, Pot Lights, California Shutters, All Existing Light Fixtures, All Window Coverings, Electronic Air Cleaner/Purifier, Entertainment Unit In Family Rm
Property Details
Facts for 1357 Odessa Crescent, Oakville
Status
Days on Market: 20
Last Status: Sold
Sold Date: Nov 09, 2017
Closed Date: Jan 15, 2018
Expiry Date: Jan 31, 2018
Sold Price: $956,666
Unavailable Date: Nov 09, 2017
Input Date: Oct 21, 2017
Property
Status: Sale
Property Type: Detached
Style: 2-Storey
Size (sq ft): 2000
Age: 31-50
Area: Oakville
Community: College Park
Availability Date: 60-89
Assessment Amount: $695,750
Assessment Year: 2017
Inside
Bedrooms: 4
Bathrooms: 4
Kitchens: 1
Rooms: 9
Den/Family Room: Yes
Air Conditioning: Central Air
Fireplace: Yes
Laundry Level: Upper
Central Vacuum: Y
Washrooms: 4
Building
Basement: Part Fin
Heat Type: Forced Air
Heat Source: Gas
Exterior: Brick
Water Supply: Municipal
Special Designation: Unknown
Parking
Driveway: Private
Garage Type: None
Covered Parking Spaces: 3
Total Parking Spaces: 3
Fees
Tax Year: 2017
Tax Legal Description: Plan M35 Lot 83
Taxes: $5,555
Highlights
Feature: Hospital
Feature: Lake/Pond
Feature: Library
Feature: Park
Feature: Place Of Worship
Feature: Public Transit
Land
Cross Street: Oxford & Odessa
Municipality District: Oakville
Fronting On: South
Pool: Inground
Sewer: Sewers
Lot Depth: 100.71 Feet
Lot Frontage: 45 Feet
Acres: < .50
Zoning: Residential
Rooms
Room details for 1357 Odessa Crescent, Oakville
| Type | Dimensions | Description |
|---|---|---|
| Kitchen Main | 1.98 x 4.11 | Granite Counter, Stainless Steel Appl, Cork Floor |
| Breakfast Main | 2.13 x 3.05 | Cork Floor, Granite Counter |
| Dining Main | 3.25 x 3.78 | Crown Moulding, Coffered Ceiling, Recessed Lights |
| Living Main | 3.12 x 4.39 | Fireplace, Hardwood Floor, W/O To Deck |
| Family Main | 3.12 x 6.10 | Hardwood Floor, Crown Moulding, Bay Window |
| Master 2nd | 3.86 x 5.18 | Crown Moulding, Ensuite Bath |
| 2nd Br 2nd | 3.89 x 4.14 | Broadloom |
| 3rd Br 2nd | 2.79 x 3.68 | Broadloom |
| 4th Br 2nd | 3.45 x 3.48 | Broadloom |
| Great Rm Lower | 3.05 x 3.17 | |
| Games Lower | 3.05 x 4.78 | Hardwood Floor |
| Bathroom 2nd | 2.18 x 2.59 | 4 Pc Ensuite, Heated Floor, Crown Moulding |
| XXXXXXXX | XXX XX, XXXX |
XXXX XXX XXXX |
$XXX,XXX |
| XXX XX, XXXX |
XXXXXX XXX XXXX |
$XXX,XXX |
| XXXXXXXX XXXX | XXX XX, XXXX | $956,666 XXX XXXX |
| XXXXXXXX XXXXXX | XXX XX, XXXX | $979,900 XXX XXXX |

St Johns School
Elementary: CatholicAbbey Lane Public School
Elementary: PublicMontclair Public School
Elementary: PublicRiver Oaks Public School
Elementary: PublicMunn's Public School
Elementary: PublicSunningdale Public School
Elementary: PublicÉcole secondaire Gaétan Gervais
Secondary: PublicGary Allan High School - Oakville
Secondary: PublicGary Allan High School - STEP
Secondary: PublicSt Ignatius of Loyola Secondary School
Secondary: CatholicHoly Trinity Catholic Secondary School
Secondary: CatholicWhite Oaks High School
Secondary: Public- 3 bath
- 4 bed
- 1500 sqft
131 Genesee Drive, Oakville, Ontario • L6H 5Z3 • 1015 - RO River Oaks



