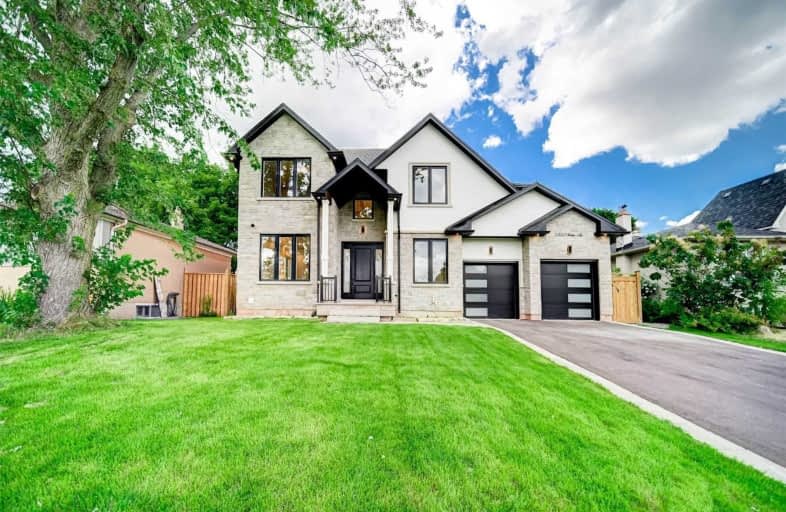Leased on Sep 28, 2020
Note: Property is not currently for sale or for rent.

-
Type: Detached
-
Style: 2-Storey
-
Lease Term: 1 Year
-
Possession: Flex
-
All Inclusive: N
-
Lot Size: 0 x 0
-
Age: No Data
-
Days on Site: 37 Days
-
Added: Aug 22, 2020 (1 month on market)
-
Updated:
-
Last Checked: 3 hours ago
-
MLS®#: W4881780
-
Listed By: Highgate property investments brokerage inc., brokerage
Spectacular 4+1 Bed, 6 Bath @ Third/Bridge. Custom Built Home W/ Premium & High End Features Finishes Throughout. Beautifully Designed W/ Modern Color Motif. Spacious Kitchen W/ Centre Island, Granite Countertop, Under-Cabinet Lighting, Subz Fridge, B/I Wall Ovens & Gas Cook Top. Family Room Features Marble Inlay W/ Fireplace, W/O To Yard & Built-In Shelving. Master Retreat W/ His/Her Closets, Pot Lights & 4Pc Ensuite W/ Illuminated Vanity, Soaker Tub.
Extras
Fully Finished Bsmt W/ Additional Br, 3Pc Bath, Wet Bar & W/U To Backyard. Move-In Ready. Includes: Exterior Camera, Inground Sprinklers Front & Back All Elf's, All B/I Stainless Steel Appliances, Washer & Dryer, 2Xgdo, Cvac, Security.
Property Details
Facts for 1357 Sheldon Avenue, Oakville
Status
Days on Market: 37
Last Status: Leased
Sold Date: Sep 28, 2020
Closed Date: Oct 01, 2020
Expiry Date: Dec 31, 2020
Sold Price: $6,400
Unavailable Date: Sep 28, 2020
Input Date: Aug 22, 2020
Prior LSC: Listing with no contract changes
Property
Status: Lease
Property Type: Detached
Style: 2-Storey
Area: Oakville
Community: Bronte East
Availability Date: Flex
Inside
Bedrooms: 5
Bedrooms Plus: 1
Bathrooms: 6
Kitchens: 1
Rooms: 15
Den/Family Room: Yes
Air Conditioning: Central Air
Fireplace: Yes
Laundry: Ensuite
Laundry Level: Upper
Washrooms: 6
Utilities
Utilities Included: N
Building
Basement: Finished
Basement 2: Walk-Up
Heat Type: Forced Air
Heat Source: Gas
Exterior: Stone
Exterior: Stucco/Plaster
Private Entrance: Y
Water Supply: Municipal
Special Designation: Unknown
Parking
Driveway: Pvt Double
Parking Included: Yes
Garage Spaces: 2
Garage Type: Built-In
Covered Parking Spaces: 4
Total Parking Spaces: 6
Fees
Cable Included: No
Central A/C Included: No
Common Elements Included: No
Heating Included: No
Hydro Included: No
Water Included: No
Land
Cross Street: Third/Bridge
Municipality District: Oakville
Fronting On: North
Pool: None
Sewer: Sewers
Payment Frequency: Monthly
Condo
Property Management: Highgate Property Investments Inc.
Rooms
Room details for 1357 Sheldon Avenue, Oakville
| Type | Dimensions | Description |
|---|---|---|
| Dining Main | 6.50 x 3.47 | Hardwood Floor, Pot Lights |
| Library Main | 3.47 x 6.50 | Hardwood Floor, Pot Lights, Combined W/Dining |
| Family Main | 6.10 x 4.88 | Hardwood Floor, B/I Shelves, Open Concept |
| Kitchen Main | 4.66 x 4.88 | Hardwood Floor, Stainless Steel Appl, Granite Counter |
| Breakfast Main | 4.88 x 2.38 | Hardwood Floor, O/Looks Backyard, Pot Lights |
| Office Main | 3.20 x 3.05 | Hardwood Floor, Large Window |
| Master 2nd | 5.18 x 5.18 | Hardwood Floor, 5 Pc Ensuite, His/Hers Closets |
| 2nd Br 2nd | 3.66 x 4.17 | Hardwood Floor, 4 Pc Ensuite, Large Window |
| 3rd Br 2nd | 4.17 x 3.35 | Hardwood Floor, 3 Pc Ensuite, Closet Organizers |
| 4th Br 2nd | 3.35 x 3.57 | Hardwood Floor, 3 Pc Ensuite, Closet |
| 5th Br Lower | 3.20 x 4.26 | Hardwood Floor, Large Window, Closet |
| Rec Lower | 12.04 x 5.73 | Hardwood Floor, Open Concept, Walk-Up |
| XXXXXXXX | XXX XX, XXXX |
XXXXXX XXX XXXX |
$X,XXX |
| XXX XX, XXXX |
XXXXXX XXX XXXX |
$X,XXX | |
| XXXXXXXX | XXX XX, XXXX |
XXXX XXX XXXX |
$X,XXX,XXX |
| XXX XX, XXXX |
XXXXXX XXX XXXX |
$X,XXX,XXX | |
| XXXXXXXX | XXX XX, XXXX |
XXXX XXX XXXX |
$XXX,XXX |
| XXX XX, XXXX |
XXXXXX XXX XXXX |
$X,XXX,XXX |
| XXXXXXXX XXXXXX | XXX XX, XXXX | $6,400 XXX XXXX |
| XXXXXXXX XXXXXX | XXX XX, XXXX | $7,000 XXX XXXX |
| XXXXXXXX XXXX | XXX XX, XXXX | $2,300,000 XXX XXXX |
| XXXXXXXX XXXXXX | XXX XX, XXXX | $2,268,000 XXX XXXX |
| XXXXXXXX XXXX | XXX XX, XXXX | $962,000 XXX XXXX |
| XXXXXXXX XXXXXX | XXX XX, XXXX | $1,048,800 XXX XXXX |

École élémentaire Patricia-Picknell
Elementary: PublicBrookdale Public School
Elementary: PublicGladys Speers Public School
Elementary: PublicSt Joseph's School
Elementary: CatholicEastview Public School
Elementary: PublicPine Grove Public School
Elementary: PublicÉcole secondaire Gaétan Gervais
Secondary: PublicGary Allan High School - Oakville
Secondary: PublicAbbey Park High School
Secondary: PublicSt Ignatius of Loyola Secondary School
Secondary: CatholicThomas A Blakelock High School
Secondary: PublicSt Thomas Aquinas Roman Catholic Secondary School
Secondary: Catholic

