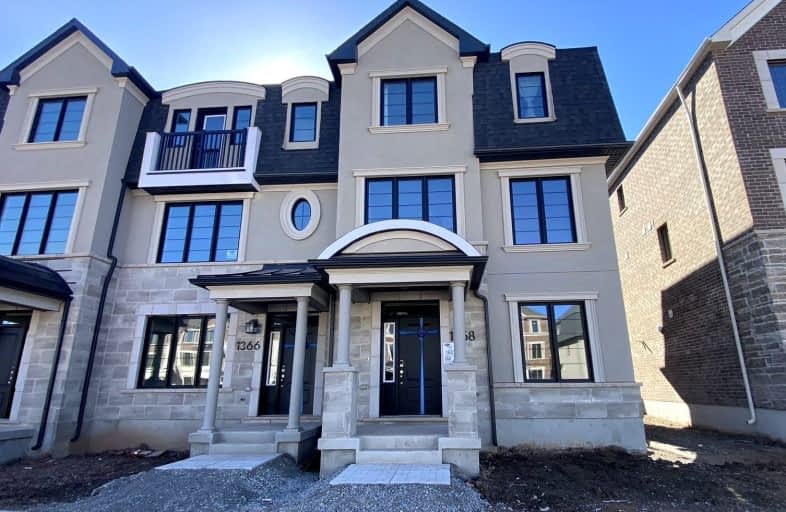Car-Dependent
- Almost all errands require a car.
20
/100
Some Transit
- Most errands require a car.
36
/100
Somewhat Bikeable
- Most errands require a car.
46
/100

ÉIC Sainte-Trinité
Elementary: Catholic
2.42 km
St. Teresa of Calcutta Elementary School
Elementary: Catholic
2.06 km
Oodenawi Public School
Elementary: Public
2.23 km
St. John Paul II Catholic Elementary School
Elementary: Catholic
1.66 km
Emily Carr Public School
Elementary: Public
1.64 km
Forest Trail Public School (Elementary)
Elementary: Public
0.89 km
ÉSC Sainte-Trinité
Secondary: Catholic
2.42 km
Gary Allan High School - STEP
Secondary: Public
4.69 km
Abbey Park High School
Secondary: Public
3.00 km
Garth Webb Secondary School
Secondary: Public
2.53 km
St Ignatius of Loyola Secondary School
Secondary: Catholic
2.53 km
Holy Trinity Catholic Secondary School
Secondary: Catholic
3.31 km
-
Lion's Valley Park
Oakville ON 0.53km -
Millstone Park
Pine Glen Rd. & Falling Green Dr., Oakville ON 2.28km -
Cannon Ridge Park
2.62km
-
RBC Royal Bank
2501 3rd Line (Dundas St W), Oakville ON L6M 5A9 0.7km -
TD Bank Financial Group
2993 Westoak Trails Blvd (at Bronte Rd.), Oakville ON L6M 5E4 3.24km -
Scotiabank
300 N Service Rd W (at Dorval Dr.), Oakville ON L6M 2R9 4.54km
$
$3,700
- 4 bath
- 4 bed
- 2000 sqft
1372 William Halton Parkway, Oakville, Ontario • L6M 5P2 • Rural Oakville
$
$3,800
- 4 bath
- 4 bed
- 2000 sqft
1376 William Halton Parkway, Oakville, Ontario • L6M 4L8 • Rural Oakville











