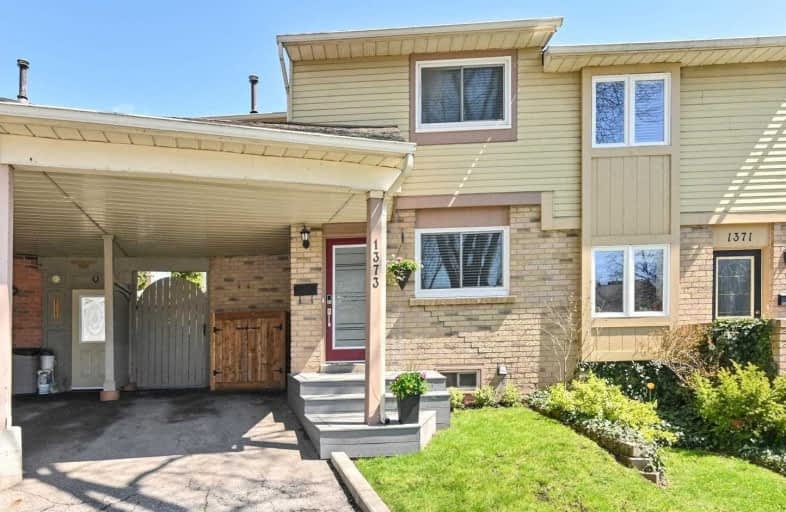Sold on May 22, 2020
Note: Property is not currently for sale or for rent.

-
Type: Semi-Detached
-
Style: 2-Storey
-
Size: 700 sqft
-
Lot Size: 16.05 x 80.83 Feet
-
Age: 16-30 years
-
Taxes: $3,180 per year
-
Days on Site: 2 Days
-
Added: May 20, 2020 (2 days on market)
-
Updated:
-
Last Checked: 2 months ago
-
MLS®#: W4766001
-
Listed By: Taza real estate, brokerage
Rarely Offered, Fully Renovated Beautiful 3 Bedroom Semi-Detached Home Located On A Quiet Family Friendly Cul-De-Sac In The Well Sought After Falgarwood Community! Enjoy Upgraded Kitchen, Top Of The Line Appliances, Spa-Likeheated Bathroom Floors, Open Concept Living/Dining, Walk Out To Fully-Fenced Oasis Backyard, Finished Basement W Pot Light Ceilings & Extra Large Laundry/Storage Room! Walking Distance To Schools, Parks, Shopping, Transit, Highways & More!
Extras
Stainless Steel Fridge, Stove, Microwave, B/I Dishwasher, Washer/Dryer And All Elfs, Window Blinds & Astroturf Grass + Newly Installed Sliding Doors & Modern Glass Front Door! ***Please See 3D Virtual Tour***
Property Details
Facts for 1373 Edwards Court, Oakville
Status
Days on Market: 2
Last Status: Sold
Sold Date: May 22, 2020
Closed Date: Jun 18, 2020
Expiry Date: Aug 21, 2020
Sold Price: $778,000
Unavailable Date: May 22, 2020
Input Date: May 20, 2020
Prior LSC: Sold
Property
Status: Sale
Property Type: Semi-Detached
Style: 2-Storey
Size (sq ft): 700
Age: 16-30
Area: Oakville
Community: Iroquois Ridge South
Availability Date: Immediate
Inside
Bedrooms: 3
Bathrooms: 2
Kitchens: 1
Rooms: 6
Den/Family Room: No
Air Conditioning: Central Air
Fireplace: No
Laundry Level: Lower
Washrooms: 2
Building
Basement: Finished
Basement 2: Full
Heat Type: Forced Air
Heat Source: Gas
Exterior: Alum Siding
Exterior: Brick
Water Supply: Municipal
Special Designation: Unknown
Other Structures: Garden Shed
Parking
Driveway: Front Yard
Garage Spaces: 1
Garage Type: Carport
Covered Parking Spaces: 2
Total Parking Spaces: 3
Fees
Tax Year: 2020
Tax Legal Description: Plan M155 Pt Blk C Rp 20R4987 Parts 21, 22
Taxes: $3,180
Highlights
Feature: Cul De Sac
Feature: Fenced Yard
Feature: Park
Feature: Public Transit
Feature: Rec Centre
Feature: School
Land
Cross Street: Eighth Ln-Grand-Edwa
Municipality District: Oakville
Fronting On: East
Pool: None
Sewer: Sewers
Lot Depth: 80.83 Feet
Lot Frontage: 16.05 Feet
Lot Irregularities: Pie At Back 96' Deep
Zoning: Res
Additional Media
- Virtual Tour: http://pfretour.com/mls/92550
Rooms
Room details for 1373 Edwards Court, Oakville
| Type | Dimensions | Description |
|---|---|---|
| Kitchen Main | 2.44 x 4.88 | Double Sink, Pantry, Stainless Steel Appl |
| Dining Main | 3.56 x 3.02 | Hardwood Floor, French Doors |
| Living Main | 3.56 x 3.05 | Hardwood Floor, Large Window |
| Master 2nd | 3.91 x 3.76 | Hardwood Floor, W/W Closet, Large Window |
| 2nd Br 2nd | 2.59 x 3.02 | Hardwood Floor, Closet, Large Window |
| 3rd Br 2nd | 3.02 x 2.84 | Hardwood Floor, Closet, Large Closet |
| Bathroom 2nd | - | |
| Rec Bsmt | 3.71 x 3.56 | |
| Bathroom Bsmt | - | |
| Laundry Bsmt | 3.76 x 2.59 |
| XXXXXXXX | XXX XX, XXXX |
XXXX XXX XXXX |
$XXX,XXX |
| XXX XX, XXXX |
XXXXXX XXX XXXX |
$XXX,XXX | |
| XXXXXXXX | XXX XX, XXXX |
XXXX XXX XXXX |
$XXX,XXX |
| XXX XX, XXXX |
XXXXXX XXX XXXX |
$XXX,XXX |
| XXXXXXXX XXXX | XXX XX, XXXX | $778,000 XXX XXXX |
| XXXXXXXX XXXXXX | XXX XX, XXXX | $778,000 XXX XXXX |
| XXXXXXXX XXXX | XXX XX, XXXX | $460,000 XXX XXXX |
| XXXXXXXX XXXXXX | XXX XX, XXXX | $467,000 XXX XXXX |

École élémentaire du Chêne
Elementary: PublicSt Michaels Separate School
Elementary: CatholicHoly Family School
Elementary: CatholicSheridan Public School
Elementary: PublicFalgarwood Public School
Elementary: PublicSt Marguerite d'Youville Elementary School
Elementary: CatholicÉcole secondaire Gaétan Gervais
Secondary: PublicGary Allan High School - Oakville
Secondary: PublicGary Allan High School - STEP
Secondary: PublicOakville Trafalgar High School
Secondary: PublicIroquois Ridge High School
Secondary: PublicWhite Oaks High School
Secondary: Public- 2 bath
- 3 bed
1274 Pallatine Drive, Oakville, Ontario • L6H 1Z2 • 1003 - CP College Park


