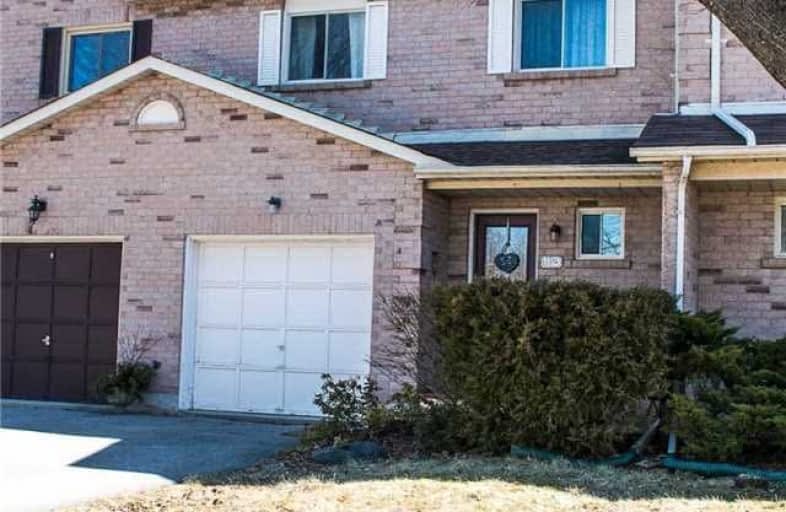Sold on Mar 26, 2018
Note: Property is not currently for sale or for rent.

-
Type: Att/Row/Twnhouse
-
Style: 2-Storey
-
Size: 1500 sqft
-
Lot Size: 22 x 115 Feet
-
Age: No Data
-
Taxes: $3,129 per year
-
Days on Site: 7 Days
-
Added: Sep 07, 2019 (1 week on market)
-
Updated:
-
Last Checked: 2 hours ago
-
MLS®#: W4070466
-
Listed By: Re/max professionals inc., brokerage
Freehold In Glen Abbey 3+1 Bed, 3 Bath, Turn Key Condition, Private Fenced Yard, Finished Basement, Granite Counters, Reno'd Main Bath, Updated Master Ensuite With New Shower. Very Generous Room Sizes, Plus Super Large Master With Sitting Room. Public Open House Sunday March 25 2-4
Extras
Fridge, Stove, D/W, B/I Microwave, Front Load Washer + Dryer, Most Appliances Under 5 Years, All In As Is Condition. Gas Fireplace, Furnace 2010, Central Air 2010, Granite Kitchen Counters, New Basement Laminated Floor.
Property Details
Facts for 1374 Blackburn Drive, Oakville
Status
Days on Market: 7
Last Status: Sold
Sold Date: Mar 26, 2018
Closed Date: Apr 27, 2018
Expiry Date: Jul 20, 2018
Sold Price: $680,000
Unavailable Date: Mar 26, 2018
Input Date: Mar 19, 2018
Prior LSC: Listing with no contract changes
Property
Status: Sale
Property Type: Att/Row/Twnhouse
Style: 2-Storey
Size (sq ft): 1500
Area: Oakville
Community: Glen Abbey
Availability Date: 30 Days/Tba
Inside
Bedrooms: 3
Bathrooms: 3
Kitchens: 1
Rooms: 7
Den/Family Room: No
Air Conditioning: Central Air
Fireplace: Yes
Washrooms: 3
Building
Basement: Finished
Heat Type: Forced Air
Heat Source: Gas
Exterior: Brick
Water Supply: Municipal
Special Designation: Unknown
Parking
Driveway: Private
Garage Spaces: 1
Garage Type: Attached
Covered Parking Spaces: 2
Total Parking Spaces: 3
Fees
Tax Year: 2017
Tax Legal Description: 20M436 Pt Blk 44
Taxes: $3,129
Land
Cross Street: 3rd Line/Pilgrims Wa
Municipality District: Oakville
Fronting On: West
Pool: None
Sewer: Sewers
Lot Depth: 115 Feet
Lot Frontage: 22 Feet
Additional Media
- Virtual Tour: http://www.seetheproperty.com/u/265140
Rooms
Room details for 1374 Blackburn Drive, Oakville
| Type | Dimensions | Description |
|---|---|---|
| Living Main | 3.10 x 4.50 | Hardwood Floor, Combined W/Family, French Doors |
| Family Main | 3.10 x 3.50 | Hardwood Floor, Combined W/Living, Fireplace |
| Dining Main | 2.74 x 3.00 | Hardwood Floor, W/O To Deck |
| Kitchen Main | 2.63 x 3.00 | Granite Counter |
| Master 2nd | 4.40 x 6.38 | 3 Pc Ensuite, W/I Closet |
| 2nd Br 2nd | 3.20 x 4.54 | Double Closet |
| 3rd Br 2nd | 2.93 x 3.06 | Double Closet |
| Rec Bsmt | 3.12 x 5.18 | Laminate |
| Br Bsmt | 2.42 x 3.02 | Laminate |
| Exercise Bsmt | 2.70 x 3.00 | Laminate |
| XXXXXXXX | XXX XX, XXXX |
XXXX XXX XXXX |
$XXX,XXX |
| XXX XX, XXXX |
XXXXXX XXX XXXX |
$XXX,XXX |
| XXXXXXXX XXXX | XXX XX, XXXX | $680,000 XXX XXXX |
| XXXXXXXX XXXXXX | XXX XX, XXXX | $698,000 XXX XXXX |

Abbey Lane Public School
Elementary: PublicSt Matthew's School
Elementary: CatholicSt Bernadette Separate School
Elementary: CatholicPilgrim Wood Public School
Elementary: PublicHeritage Glen Public School
Elementary: PublicWest Oak Public School
Elementary: PublicGary Allan High School - Oakville
Secondary: PublicGary Allan High School - STEP
Secondary: PublicAbbey Park High School
Secondary: PublicGarth Webb Secondary School
Secondary: PublicSt Ignatius of Loyola Secondary School
Secondary: CatholicThomas A Blakelock High School
Secondary: Public

