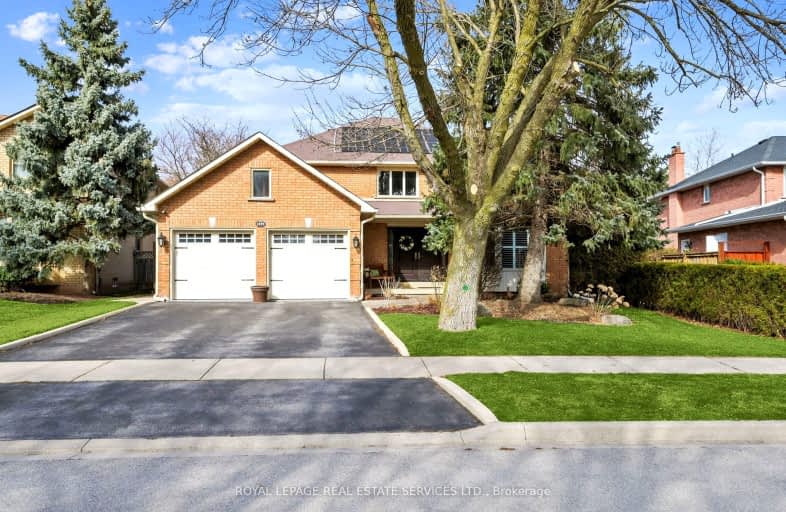Sold on Mar 28, 2024
Note: Property is not currently for sale or for rent.

-
Type: Detached
-
Style: 2-Storey
-
Size: 3000 sqft
-
Lot Size: 52 x 120 Feet
-
Age: 31-50 years
-
Taxes: $7,434 per year
-
Days on Site: 9 Days
-
Added: Mar 19, 2024 (1 week on market)
-
Updated:
-
Last Checked: 3 months ago
-
MLS®#: W8153606
-
Listed By: Royal lepage real estate services ltd.
Nestled on a private ravine lot on a tree-lined crescent in prestigious Old Glen Abbey, this beautifully updated 4+1 bed, 3,109sq ft executive home offers an unparalleled lifestyle. New 24" x 24" tiles grace the grand foyer that leads to a sep formal LR/DR w/DR overlooking pool & ravine perfect for intimate dinners. Custom white kitchen w/quartz counters, center island w/beverage fridge & b/i microwave, extended cabinetry w/glass inserts, coffee bar & overlooking backyard oasis w/inground saltwater pool. Main floor den/fam room offers cozy wood-burning FP. Expansive primary boasts updated ensuite, walk-in closet & inviting sitting area. 3 additional beds are well-appointed, offering versatility for various lifestyles & needs. Prof finished LL adds additional living space w/5th bed, 3pc bath, lrg rec room w/oak wet bar, gas fireplace & sauna. Walking distance to schools, incl highly ranked Abbey Park. Close to parks, trails, shopping, Monastery Bakery, rec center, Hwys & GO station.
Extras
Pool Liner '21, Pump & Filter '13, Heater '17, Front door, garage doors & laundry door '15, kitchen reno '16, laundry reno '20, kitchen, lndry & main bath wdw's '15, other wdws approx '08-'09. Solar heating for pool as is. Has been bypassed
Property Details
Facts for 1377 Greendale Terrace, Oakville
Status
Days on Market: 9
Last Status: Sold
Sold Date: Mar 28, 2024
Closed Date: May 31, 2024
Expiry Date: Jun 19, 2024
Sold Price: $2,285,000
Unavailable Date: Mar 30, 2024
Input Date: Mar 19, 2024
Property
Status: Sale
Property Type: Detached
Style: 2-Storey
Size (sq ft): 3000
Age: 31-50
Area: Oakville
Community: Glen Abbey
Availability Date: 90 -120 days
Assessment Amount: $978,000
Assessment Year: 2023
Inside
Bedrooms: 4
Bedrooms Plus: 1
Bathrooms: 4
Kitchens: 1
Rooms: 8
Den/Family Room: Yes
Air Conditioning: Central Air
Fireplace: Yes
Laundry Level: Main
Washrooms: 4
Building
Basement: Finished
Basement 2: Full
Heat Type: Forced Air
Heat Source: Gas
Exterior: Brick
Water Supply: Municipal
Special Designation: Unknown
Other Structures: Garden Shed
Parking
Driveway: Pvt Double
Garage Spaces: 2
Garage Type: Attached
Covered Parking Spaces: 2
Total Parking Spaces: 4
Fees
Tax Year: 2023
Tax Legal Description: PCL 128-1, SEC 20M359 ; LT 128, PL 20M359 ; S/T H297656 ; OAKVIL
Taxes: $7,434
Highlights
Feature: Fenced Yard
Feature: Golf
Feature: Hospital
Feature: Park
Feature: Ravine
Feature: School
Land
Cross Street: Nottinghill-Pilgrims
Municipality District: Oakville
Fronting On: East
Parcel Number: 248670684
Pool: Inground
Sewer: Sewers
Lot Depth: 120 Feet
Lot Frontage: 52 Feet
Lot Irregularities: 52' X 120' X 66' X 12
Acres: < .50
Zoning: RL5
Additional Media
- Virtual Tour: https://iframe.videodelivery.net/8ea354023a1bda5752c9ce7a7bd71e87
Rooms
Room details for 1377 Greendale Terrace, Oakville
| Type | Dimensions | Description |
|---|---|---|
| Living Main | 3.44 x 5.63 | Hardwood Floor, Bow Window |
| Office Main | 2.12 x 3.47 | Hardwood Floor, Open Concept, Combined W/Family |
| Family Main | 3.47 x 6.29 | Hardwood Floor, Fireplace, W/O To Greenbelt |
| Dining Main | 4.19 x 4.35 | Hardwood Floor, Crown Moulding, Overlook Greenbelt |
| Kitchen Main | 3.44 x 6.31 | Tile Floor, Stainless Steel Appl, Renovated |
| Laundry Main | 1.88 x 3.73 | Tile Floor, Laundry Sink |
| Prim Bdrm 2nd | 3.48 x 6.00 | Combined W/Sitting, W/I Closet, 4 Pc Ensuite |
| 3rd Br 2nd | 3.31 x 4.50 | Broadloom, Picture Window, Closet |
| 4th Br 2nd | 3.65 x 4.45 | Broadloom, Picture Window, Closet |
| Sitting 2nd | 3.53 x 3.74 | Broadloom, Picture Window, Closet |
| Rec Bsmt | 7.58 x 9.96 | Wet Bar, Fireplace, Open Concept |
| 5th Br Bsmt | 3.49 x 4.07 | Closet, Window, Broadloom |
| XXXXXXXX | XXX XX, XXXX |
XXXX XXX XXXX |
$X,XXX,XXX |
| XXX XX, XXXX |
XXXXXX XXX XXXX |
$X,XXX,XXX |
| XXXXXXXX XXXX | XXX XX, XXXX | $2,285,000 XXX XXXX |
| XXXXXXXX XXXXXX | XXX XX, XXXX | $2,329,900 XXX XXXX |
Car-Dependent
- Almost all errands require a car.

École élémentaire publique L'Héritage
Elementary: PublicChar-Lan Intermediate School
Elementary: PublicSt Peter's School
Elementary: CatholicHoly Trinity Catholic Elementary School
Elementary: CatholicÉcole élémentaire catholique de l'Ange-Gardien
Elementary: CatholicWilliamstown Public School
Elementary: PublicÉcole secondaire publique L'Héritage
Secondary: PublicCharlottenburgh and Lancaster District High School
Secondary: PublicSt Lawrence Secondary School
Secondary: PublicÉcole secondaire catholique La Citadelle
Secondary: CatholicHoly Trinity Catholic Secondary School
Secondary: CatholicCornwall Collegiate and Vocational School
Secondary: Public

