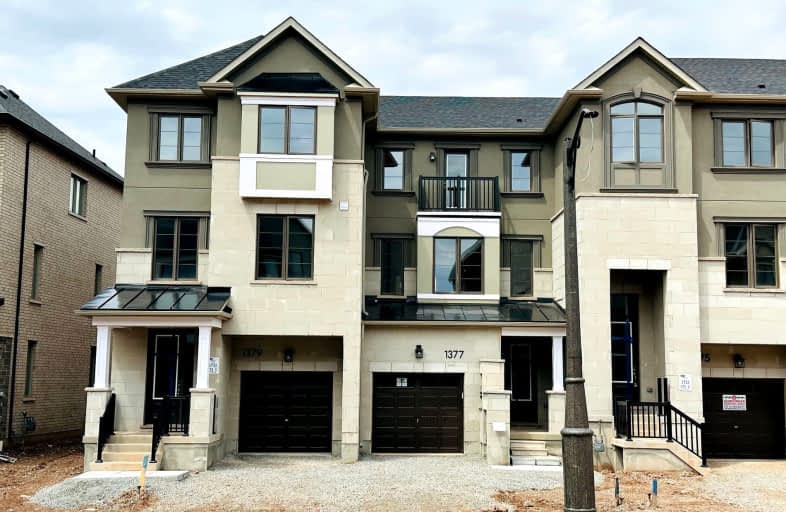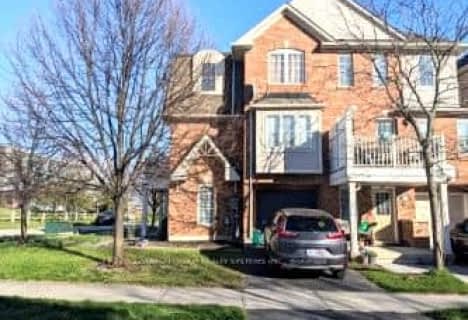Car-Dependent
- Most errands require a car.
37
/100
Some Transit
- Most errands require a car.
37
/100
Bikeable
- Some errands can be accomplished on bike.
63
/100

ÉIC Sainte-Trinité
Elementary: Catholic
2.39 km
St. Teresa of Calcutta Elementary School
Elementary: Catholic
1.96 km
Oodenawi Public School
Elementary: Public
2.25 km
St. John Paul II Catholic Elementary School
Elementary: Catholic
1.57 km
Emily Carr Public School
Elementary: Public
1.58 km
Forest Trail Public School (Elementary)
Elementary: Public
0.78 km
ÉSC Sainte-Trinité
Secondary: Catholic
2.39 km
Gary Allan High School - STEP
Secondary: Public
4.62 km
Abbey Park High School
Secondary: Public
2.88 km
Garth Webb Secondary School
Secondary: Public
2.44 km
St Ignatius of Loyola Secondary School
Secondary: Catholic
2.42 km
Holy Trinity Catholic Secondary School
Secondary: Catholic
3.28 km
-
Lion's Valley Park
Oakville ON 0.56km -
Millstone Park
Pine Glen Rd. & Falling Green Dr., Oakville ON 2.23km -
Cannon Ridge Park
2.55km
-
RBC Royal Bank
2501 3rd Line (Dundas St W), Oakville ON L6M 5A9 0.62km -
TD Bank Financial Group
2993 Westoak Trails Blvd (at Bronte Rd.), Oakville ON L6M 5E4 3.18km -
Scotiabank
300 N Service Rd W (at Dorval Dr.), Oakville ON L6M 2R9 4.44km
$
$3,450
- 4 bath
- 3 bed
- 1500 sqft
80-2280 Baronwood Drive, Oakville, Ontario • L6M 0K4 • West Oak Trails
$
$3,750
- 3 bath
- 3 bed
- 1500 sqft
3083 George Savage Avenue, Oakville, Ontario • L6M 4M2 • Rural Oakville














