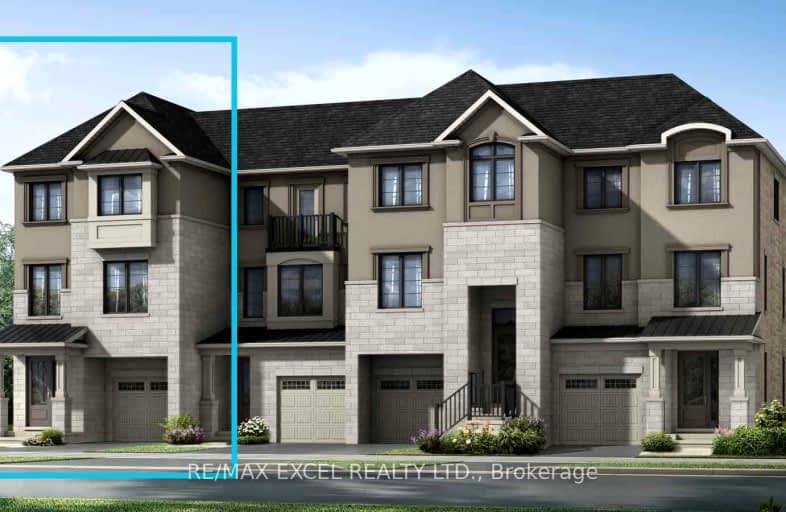Car-Dependent
- Most errands require a car.
33
/100
Some Transit
- Most errands require a car.
36
/100
Somewhat Bikeable
- Most errands require a car.
46
/100

ÉIC Sainte-Trinité
Elementary: Catholic
2.38 km
St. Teresa of Calcutta Elementary School
Elementary: Catholic
1.96 km
Oodenawi Public School
Elementary: Public
2.26 km
St. John Paul II Catholic Elementary School
Elementary: Catholic
1.57 km
Emily Carr Public School
Elementary: Public
1.57 km
Forest Trail Public School (Elementary)
Elementary: Public
0.78 km
ÉSC Sainte-Trinité
Secondary: Catholic
2.38 km
Gary Allan High School - STEP
Secondary: Public
4.63 km
Abbey Park High School
Secondary: Public
2.88 km
Garth Webb Secondary School
Secondary: Public
2.43 km
St Ignatius of Loyola Secondary School
Secondary: Catholic
2.42 km
Holy Trinity Catholic Secondary School
Secondary: Catholic
3.29 km
-
Lion's Valley Park
Oakville ON 0.56km -
Millstone Park
Pine Glen Rd. & Falling Green Dr., Oakville ON 2.23km -
Cannon Ridge Park
2.54km
-
RBC Royal Bank
2501 3rd Line (Dundas St W), Oakville ON L6M 5A9 0.62km -
TD Bank Financial Group
2993 Westoak Trails Blvd (at Bronte Rd.), Oakville ON L6M 5E4 3.17km -
Scotiabank
300 N Service Rd W (at Dorval Dr.), Oakville ON L6M 2R9 4.44km
$
$3,700
- 4 bath
- 4 bed
- 2000 sqft
1372 William Halton Parkway, Oakville, Ontario • L6M 5P2 • Rural Oakville
$
$3,800
- 4 bath
- 4 bed
- 2000 sqft
1376 William Halton Parkway, Oakville, Ontario • L6M 4L8 • Rural Oakville











