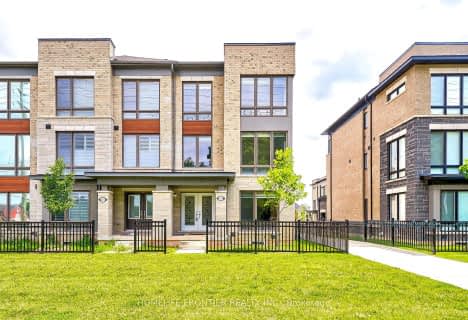Sold on May 15, 2017
Note: Property is not currently for sale or for rent.

-
Type: Att/Row/Twnhouse
-
Style: 3-Storey
-
Size: 2500 sqft
-
Lot Size: 18.83 x 0 Feet
-
Age: 6-15 years
-
Taxes: $7,410 per year
-
Days on Site: 1 Days
-
Added: Sep 07, 2019 (1 day on market)
-
Updated:
-
Last Checked: 3 months ago
-
MLS®#: W3802336
-
Listed By: Royal lepage real estate services ltd., brokerage
Carefree Lving In Downtown Oakville! A Luxurious & Elegant 3 Bedroom + Office Townhome, Finished Top To Bottom With High-End Upgrades! Entertain In Chef's Kitchen With Large Granite Island, Sub-Zero Fridge, Wolf Gas Stove, Warming Drawer, Espresso Bar, Built-In Bar Unit. Lovely Great Room With Gas Fireplace And 2 Sets Of French Doors Leading Onto Exquisite Outdoor Courtyard. 7 1/2" Baseboards, Oak Hardwood Floors, Crown Moulding, Carpet Free, Newly Painted, L
Extras
Sub-Zero Fridge, Wolf Gas Stove, D/W, M/W, W/D, Sec Syt, Hwt (Owned) All Elfs, All Win Cov, Closet Org, Blt-In Cabinetry, Desk, Murphy Bed (No Mattress) Garage Stor. Syst. In 3rd Pkg Space, Warming Drawer, Trash Compacter, 4 Tvs Mounted, Se
Property Details
Facts for 138 Rebecca Street, Oakville
Status
Days on Market: 1
Last Status: Sold
Sold Date: May 15, 2017
Closed Date: Aug 29, 2017
Expiry Date: Sep 17, 2017
Sold Price: $1,500,000
Unavailable Date: May 15, 2017
Input Date: May 14, 2017
Prior LSC: Listing with no contract changes
Property
Status: Sale
Property Type: Att/Row/Twnhouse
Style: 3-Storey
Size (sq ft): 2500
Age: 6-15
Area: Oakville
Community: Old Oakville
Availability Date: 60-89 Days
Inside
Bedrooms: 3
Bathrooms: 3
Kitchens: 1
Rooms: 8
Den/Family Room: Yes
Air Conditioning: Central Air
Fireplace: Yes
Laundry Level: Upper
Central Vacuum: Y
Washrooms: 3
Building
Basement: Finished
Heat Type: Forced Air
Heat Source: Gas
Exterior: Stone
Exterior: Stucco/Plaster
Elevator: Y
UFFI: No
Water Supply: Municipal
Special Designation: Unknown
Parking
Driveway: None
Garage Spaces: 2
Garage Type: Built-In
Total Parking Spaces: 2
Fees
Tax Year: 2017
Tax Legal Description: Lot 4 Plan 20M1095
Taxes: $7,410
Land
Cross Street: Rebecca West Of Kerr
Municipality District: Oakville
Fronting On: South
Pool: None
Sewer: Septic
Lot Frontage: 18.83 Feet
Lot Irregularities: Rectangular
Zoning: Residential
Additional Media
- Virtual Tour: http://www.rstours.ca/24910
Rooms
Room details for 138 Rebecca Street, Oakville
| Type | Dimensions | Description |
|---|---|---|
| Dining Main | 3.99 x 4.09 | Hardwood Floor |
| Kitchen Main | 2.39 x 3.20 | Double Sink, Granite Counter, Stainless Steel Appl |
| Living Main | 3.91 x 5.49 | Gas Fireplace, Hardwood Floor, O/Looks Backyard |
| Bathroom Main | - | 2 Pc Bath |
| 2nd Br 2nd | 3.81 x 5.49 | Hardwood Floor, O/Looks Backyard |
| 3rd Br 2nd | 2.87 x 4.14 | Hardwood Floor, Murphy Bed, B/I Shelves |
| Laundry 2nd | 1.55 x 1.80 | |
| Bathroom 2nd | - | 3 Pc Bath |
| Master 3rd | 3.71 x 5.49 | 5 Pc Ensuite, W/I Closet, Elevator |
| Rec 3rd | 3.91 x 5.49 | B/I Bookcase, Hardwood Floor |
| Exercise Upper | 2.54 x 4.98 | W/O To Terrace |
| Mudroom Ground | 2.69 x 5.56 | B/I Closet, Access To Garage |
| XXXXXXXX | XXX XX, XXXX |
XXXX XXX XXXX |
$X,XXX,XXX |
| XXX XX, XXXX |
XXXXXX XXX XXXX |
$X,XXX,XXX |
| XXXXXXXX XXXX | XXX XX, XXXX | $1,500,000 XXX XXXX |
| XXXXXXXX XXXXXX | XXX XX, XXXX | $1,458,000 XXX XXXX |

Oakwood Public School
Elementary: PublicSt James Separate School
Elementary: CatholicNew Central Public School
Elementary: PublicÉÉC Sainte-Marie-Oakville
Elementary: CatholicW H Morden Public School
Elementary: PublicPine Grove Public School
Elementary: PublicÉcole secondaire Gaétan Gervais
Secondary: PublicGary Allan High School - Oakville
Secondary: PublicGary Allan High School - STEP
Secondary: PublicThomas A Blakelock High School
Secondary: PublicSt Thomas Aquinas Roman Catholic Secondary School
Secondary: CatholicWhite Oaks High School
Secondary: Public- 3 bath
- 3 bed
- 2000 sqft
2519 Littlefield Crescent, Oakville, Ontario • L6M 4G3 • Glen Abbey

