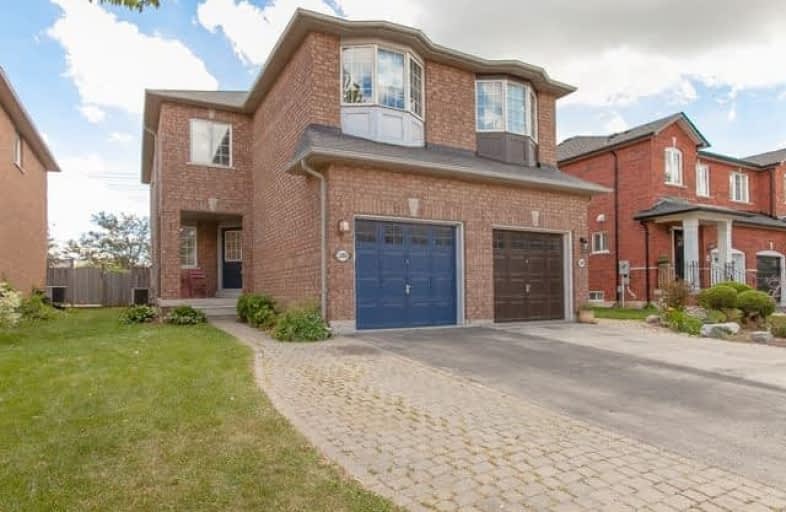Sold on Aug 17, 2017
Note: Property is not currently for sale or for rent.

-
Type: Semi-Detached
-
Style: 2-Storey
-
Size: 1100 sqft
-
Lot Size: 25 x 108.27 Feet
-
Age: 16-30 years
-
Taxes: $3,306 per year
-
Days on Site: 8 Days
-
Added: Sep 07, 2019 (1 week on market)
-
Updated:
-
Last Checked: 2 hours ago
-
MLS®#: W3895186
-
Listed By: Royal lepage burloak real estate services, brokerage
Lovely & Spacious 3 Bed, 3 Bath Semi Detached Home In Oakville's West Oak Balls. Bright, Open Concept Main Moor With Gleaming Hardwood Floors_ Eat-In Kitchen Features Custom Lighting. Master Retreat With His & Her Closets And 4-Piece Ensuite. Close To All Amenities. Quick Highway Access For Commuters. Wonderful Family Neighbourhood. French Immersion Schools
Extras
Inclusions -Washer, Dryer, Fridge, Stove, Dishwasher, All Elf Exclusions - Freestanding Cabinets In Kitchen. Curtains In Front Bedroom Over Garage, 2 Fireplaces, Shelves In Spare Room
Property Details
Facts for 1380 Brookstar Drive, Oakville
Status
Days on Market: 8
Last Status: Sold
Sold Date: Aug 17, 2017
Closed Date: Sep 28, 2017
Expiry Date: Dec 17, 2017
Sold Price: $660,000
Unavailable Date: Aug 17, 2017
Input Date: Aug 09, 2017
Property
Status: Sale
Property Type: Semi-Detached
Style: 2-Storey
Size (sq ft): 1100
Age: 16-30
Area: Oakville
Community: West Oak Trails
Availability Date: Tba
Inside
Bedrooms: 3
Bathrooms: 3
Kitchens: 1
Rooms: 5
Den/Family Room: Yes
Air Conditioning: Central Air
Fireplace: No
Central Vacuum: N
Washrooms: 3
Utilities
Electricity: Yes
Gas: Yes
Cable: Available
Telephone: Available
Building
Basement: Finished
Heat Type: Forced Air
Heat Source: Gas
Exterior: Brick
UFFI: No
Energy Certificate: N
Water Supply: Municipal
Physically Handicapped-Equipped: N
Special Designation: Unknown
Retirement: N
Parking
Driveway: Mutual
Garage Spaces: 2
Garage Type: Attached
Covered Parking Spaces: 1
Total Parking Spaces: 3
Fees
Tax Year: 2017
Tax Legal Description: Pt Lt 3, Pl 20M688, Part 4, ** See Supplement
Taxes: $3,306
Highlights
Feature: Level
Land
Cross Street: Upper Middle
Municipality District: Oakville
Fronting On: North
Parcel Number: 249253198
Pool: None
Sewer: Sewers
Lot Depth: 108.27 Feet
Lot Frontage: 25 Feet
Additional Media
- Virtual Tour: http://www.laurenbethphotography.ca/realestate/rocca/Brookstar1380ub
Rooms
Room details for 1380 Brookstar Drive, Oakville
| Type | Dimensions | Description |
|---|---|---|
| Kitchen Ground | 3.67 x 5.41 | |
| Family Ground | 5.29 x 4.19 | |
| Master 2nd | 4.65 x 3.64 | |
| Br 2nd | 3.82 x 2.62 | |
| Br 2nd | 3.63 x 2.99 | |
| Other Lower | 11.11 x 9.28 |
| XXXXXXXX | XXX XX, XXXX |
XXXX XXX XXXX |
$XXX,XXX |
| XXX XX, XXXX |
XXXXXX XXX XXXX |
$XXX,XXX | |
| XXXXXXXX | XXX XX, XXXX |
XXXXXXX XXX XXXX |
|
| XXX XX, XXXX |
XXXXXX XXX XXXX |
$XXX,XXX |
| XXXXXXXX XXXX | XXX XX, XXXX | $660,000 XXX XXXX |
| XXXXXXXX XXXXXX | XXX XX, XXXX | $699,000 XXX XXXX |
| XXXXXXXX XXXXXXX | XXX XX, XXXX | XXX XXXX |
| XXXXXXXX XXXXXX | XXX XX, XXXX | $729,000 XXX XXXX |

St. Teresa of Calcutta Elementary School
Elementary: CatholicSt Bernadette Separate School
Elementary: CatholicPilgrim Wood Public School
Elementary: PublicHeritage Glen Public School
Elementary: PublicForest Trail Public School (Elementary)
Elementary: PublicWest Oak Public School
Elementary: PublicGary Allan High School - Oakville
Secondary: PublicÉSC Sainte-Trinité
Secondary: CatholicAbbey Park High School
Secondary: PublicGarth Webb Secondary School
Secondary: PublicSt Ignatius of Loyola Secondary School
Secondary: CatholicHoly Trinity Catholic Secondary School
Secondary: Catholic

