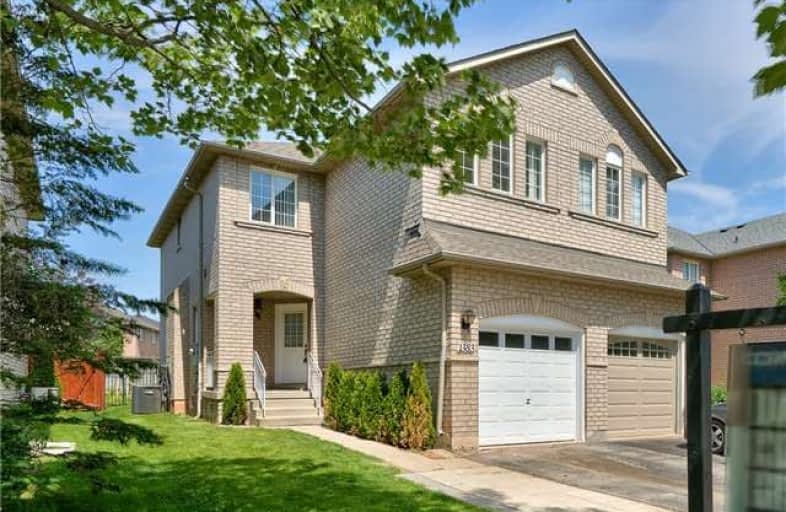Sold on Jul 04, 2018
Note: Property is not currently for sale or for rent.

-
Type: Semi-Detached
-
Style: 2-Storey
-
Size: 1100 sqft
-
Lot Size: 25 x 108.26 Feet
-
Age: 16-30 years
-
Taxes: $3,351 per year
-
Days on Site: 34 Days
-
Added: Sep 07, 2019 (1 month on market)
-
Updated:
-
Last Checked: 2 months ago
-
MLS®#: W4145992
-
Listed By: Royal lepage real estate services ltd., brokerage
A Little Updating Is All That's Needed! Three Bedroom All Brick 1,440 Sf Semi-Detached On A 25' X 108' Lot Within Walking Distance Of St. Ignatius Of Loyola Catholic Secondary School. Open Concept Main Level W/Family Room W/Gas Fireplace, Powder Rm & Spacious White Eat-In Kitchen W/Granite Counters, Newer Backsplash & Walk-Out To Back Yard. Spacious Master W/Four Piece Ensuite (Updated In 2015), Two Add'l Bedrooms & Four Piece Main Bathroom (Updated In 2016).
Extras
Updates Include Furnace (2017), Roof (2014), Garage Door (2014), Three Piece Bath In Basement (2017) And Upper Level Bathrooms. An Excellent Family-Friendly Neighbourhood & Quiet Street Perfect For Kids.
Property Details
Facts for 1383 Brookstar Drive, Oakville
Status
Days on Market: 34
Last Status: Sold
Sold Date: Jul 04, 2018
Closed Date: Jul 25, 2018
Expiry Date: Aug 30, 2018
Sold Price: $665,000
Unavailable Date: Jul 04, 2018
Input Date: May 31, 2018
Property
Status: Sale
Property Type: Semi-Detached
Style: 2-Storey
Size (sq ft): 1100
Age: 16-30
Area: Oakville
Community: West Oak Trails
Availability Date: Flexible
Assessment Amount: $437,500
Assessment Year: 2018
Inside
Bedrooms: 3
Bathrooms: 4
Kitchens: 1
Rooms: 6
Den/Family Room: Yes
Air Conditioning: Central Air
Fireplace: Yes
Laundry Level: Lower
Central Vacuum: N
Washrooms: 4
Utilities
Electricity: Available
Gas: Available
Cable: Available
Telephone: Available
Building
Basement: Finished
Basement 2: Full
Heat Type: Forced Air
Heat Source: Gas
Exterior: Brick
Elevator: N
UFFI: No
Energy Certificate: N
Green Verification Status: N
Water Supply: Municipal
Physically Handicapped-Equipped: N
Special Designation: Accessibility
Retirement: N
Parking
Driveway: Private
Garage Spaces: 1
Garage Type: Attached
Covered Parking Spaces: 1
Total Parking Spaces: 2
Fees
Tax Year: 2018
Tax Legal Description: Pt Lt 19, Pl 20M688, Pt 32, 20R12944 ; Oakville.*
Taxes: $3,351
Highlights
Feature: Level
Land
Cross Street: Upper Mdl/Bloomfield
Municipality District: Oakville
Fronting On: North
Parcel Number: 249252337
Pool: None
Sewer: Sewers
Lot Depth: 108.26 Feet
Lot Frontage: 25 Feet
Acres: < .50
Zoning: Residential
Waterfront: None
Additional Media
- Virtual Tour: http://bit.ly/2sA8xOH
Rooms
Room details for 1383 Brookstar Drive, Oakville
| Type | Dimensions | Description |
|---|---|---|
| Family Main | 4.27 x 5.36 | Ceramic Floor, Gas Fireplace |
| Kitchen Main | 3.96 x 5.31 | Ceramic Floor, Backsplash, W/O To Patio |
| Master 2nd | 4.57 x 3.66 | Broadloom, 4 Pc Ensuite |
| 2nd Br 2nd | 3.66 x 3.05 | Broadloom |
| 3rd Br 2nd | 3.71 x 2.74 | Broadloom |
| Rec Bsmt | 3.35 x 7.62 | Broadloom |
| Laundry Bsmt | - |
| XXXXXXXX | XXX XX, XXXX |
XXXX XXX XXXX |
$XXX,XXX |
| XXX XX, XXXX |
XXXXXX XXX XXXX |
$XXX,XXX | |
| XXXXXXXX | XXX XX, XXXX |
XXXXXXX XXX XXXX |
|
| XXX XX, XXXX |
XXXXXX XXX XXXX |
$XXX,XXX | |
| XXXXXXXX | XXX XX, XXXX |
XXXX XXX XXXX |
$XXX,XXX |
| XXX XX, XXXX |
XXXXXX XXX XXXX |
$XXX,XXX |
| XXXXXXXX XXXX | XXX XX, XXXX | $665,000 XXX XXXX |
| XXXXXXXX XXXXXX | XXX XX, XXXX | $684,000 XXX XXXX |
| XXXXXXXX XXXXXXX | XXX XX, XXXX | XXX XXXX |
| XXXXXXXX XXXXXX | XXX XX, XXXX | $699,999 XXX XXXX |
| XXXXXXXX XXXX | XXX XX, XXXX | $535,000 XXX XXXX |
| XXXXXXXX XXXXXX | XXX XX, XXXX | $535,000 XXX XXXX |

St. Teresa of Calcutta Elementary School
Elementary: CatholicSt Bernadette Separate School
Elementary: CatholicPilgrim Wood Public School
Elementary: PublicHeritage Glen Public School
Elementary: PublicForest Trail Public School (Elementary)
Elementary: PublicWest Oak Public School
Elementary: PublicGary Allan High School - Oakville
Secondary: PublicÉSC Sainte-Trinité
Secondary: CatholicAbbey Park High School
Secondary: PublicGarth Webb Secondary School
Secondary: PublicSt Ignatius of Loyola Secondary School
Secondary: CatholicHoly Trinity Catholic Secondary School
Secondary: Catholic

