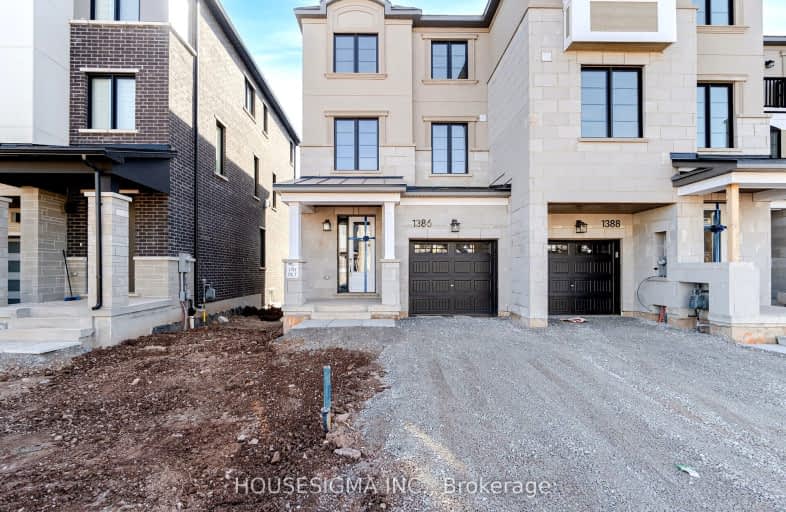Car-Dependent
- Most errands require a car.
37
/100
Some Transit
- Most errands require a car.
37
/100
Bikeable
- Some errands can be accomplished on bike.
63
/100

ÉIC Sainte-Trinité
Elementary: Catholic
2.36 km
St. Teresa of Calcutta Elementary School
Elementary: Catholic
1.95 km
Oodenawi Public School
Elementary: Public
2.28 km
St. John Paul II Catholic Elementary School
Elementary: Catholic
1.54 km
Emily Carr Public School
Elementary: Public
1.54 km
Forest Trail Public School (Elementary)
Elementary: Public
0.75 km
ÉSC Sainte-Trinité
Secondary: Catholic
2.36 km
Gary Allan High School - STEP
Secondary: Public
4.63 km
Abbey Park High School
Secondary: Public
2.86 km
Garth Webb Secondary School
Secondary: Public
2.40 km
St Ignatius of Loyola Secondary School
Secondary: Catholic
2.40 km
Holy Trinity Catholic Secondary School
Secondary: Catholic
3.30 km








