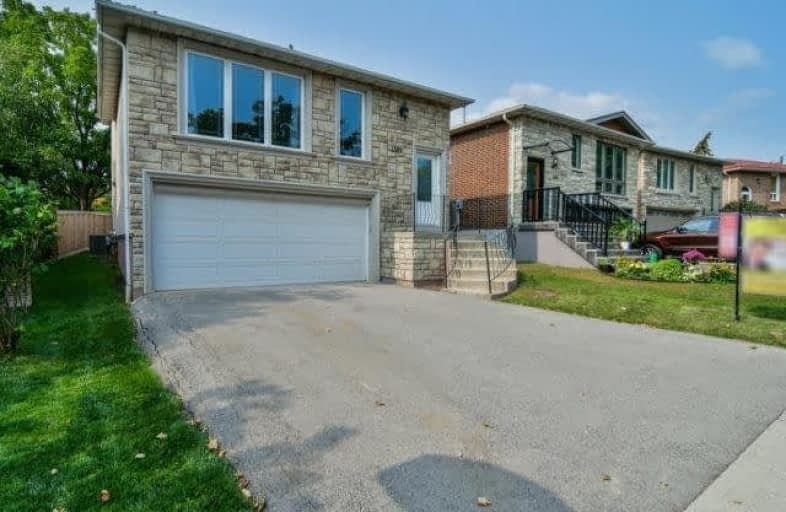Sold on Oct 17, 2017
Note: Property is not currently for sale or for rent.

-
Type: Link
-
Style: Backsplit 5
-
Lot Size: 32.5 x 150 Feet
-
Age: No Data
-
Taxes: $3,789 per year
-
Days on Site: 14 Days
-
Added: Sep 07, 2019 (2 weeks on market)
-
Updated:
-
Last Checked: 3 months ago
-
MLS®#: W3945898
-
Listed By: Sutton group-summit realty inc., brokerage
Stunning 10+++Renovated Back Split Located On A Quiet Family-Friendly Street. Open Concept Main Floor With Dream Gourmet Kitchen, Granite Counters + Centre Island. Everything Upgraded And Move-In Ready. Spacious Bedrooms. Family Room Has Fireplace And Double Door Exit To New Deck + Huge Fence Yard. Conveniently Located Near Hwys 403, 407 & Qew. Good Schools Nearby.
Extras
Include S/S Fridge, Double Wall Oven, Gas Cooktop B.I Dishwasher, B.I Microwave. B.I Wine Fridge. Television Brackets, All Elfs, Gdo. Exclude: Televisions + All Window Coverings.
Property Details
Facts for 1389 Harmsworth Square, Oakville
Status
Days on Market: 14
Last Status: Sold
Sold Date: Oct 17, 2017
Closed Date: Oct 30, 2017
Expiry Date: Jan 15, 2018
Sold Price: $870,000
Unavailable Date: Oct 17, 2017
Input Date: Oct 03, 2017
Prior LSC: Listing with no contract changes
Property
Status: Sale
Property Type: Link
Style: Backsplit 5
Area: Oakville
Community: Iroquois Ridge North
Availability Date: Tba
Inside
Bedrooms: 3
Bedrooms Plus: 1
Bathrooms: 3
Kitchens: 1
Rooms: 8
Den/Family Room: Yes
Air Conditioning: Central Air
Fireplace: Yes
Washrooms: 3
Building
Basement: Finished
Heat Type: Forced Air
Heat Source: Gas
Exterior: Stone
Exterior: Stucco/Plaster
Water Supply: Municipal
Special Designation: Unknown
Parking
Driveway: Private
Garage Spaces: 2
Garage Type: Attached
Covered Parking Spaces: 2
Total Parking Spaces: 4
Fees
Tax Year: 2016
Tax Legal Description: See Mortgage Comments
Taxes: $3,789
Highlights
Feature: Fenced Yard
Feature: Golf
Feature: Hospital
Feature: Library
Feature: Park
Feature: Rec Centre
Land
Cross Street: Upper Middle Rd E/ G
Municipality District: Oakville
Fronting On: North
Parcel Number: 248860238
Pool: None
Sewer: Sewers
Lot Depth: 150 Feet
Lot Frontage: 32.5 Feet
Additional Media
- Virtual Tour: http://unbranded.mediatours.ca/property/1389-harmsworth-square-oakville/
Rooms
Room details for 1389 Harmsworth Square, Oakville
| Type | Dimensions | Description |
|---|---|---|
| Living Main | 4.72 x 7.31 | Combined W/Dining, Hardwood Floor, Crown Moulding |
| Dining Main | 4.72 x 7.31 | Combined W/Living, Hardwood Floor, Crown Moulding |
| Kitchen Main | 5.62 x 5.35 | Granite Counter, Centre Island, Pot Lights |
| Master 2nd | 3.67 x 3.85 | Hardwood Floor |
| 2nd Br 2nd | 3.53 x 3.22 | Hardwood Floor |
| 3rd Br 2nd | 2.49 x 2.91 | Hardwood Floor |
| Family Lower | 5.20 x 3.38 | W/O To Deck, Hardwood Floor, Fireplace |
| Office Lower | 3.10 x 2.51 | Hardwood Floor |
| Rec Bsmt | 4.34 x 4.05 | Laminate |
| 4th Br Bsmt | 4.00 x 2.60 | Laminate, W/I Closet |
| XXXXXXXX | XXX XX, XXXX |
XXXX XXX XXXX |
$XXX,XXX |
| XXX XX, XXXX |
XXXXXX XXX XXXX |
$XXX,XXX | |
| XXXXXXXX | XXX XX, XXXX |
XXXXXXX XXX XXXX |
|
| XXX XX, XXXX |
XXXXXX XXX XXXX |
$XXX,XXX | |
| XXXXXXXX | XXX XX, XXXX |
XXXXXXX XXX XXXX |
|
| XXX XX, XXXX |
XXXXXX XXX XXXX |
$X,XXX,XXX | |
| XXXXXXXX | XXX XX, XXXX |
XXXXXXX XXX XXXX |
|
| XXX XX, XXXX |
XXXXXX XXX XXXX |
$X,XXX,XXX | |
| XXXXXXXX | XXX XX, XXXX |
XXXX XXX XXXX |
$X,XXX,XXX |
| XXX XX, XXXX |
XXXXXX XXX XXXX |
$XXX,XXX |
| XXXXXXXX XXXX | XXX XX, XXXX | $870,000 XXX XXXX |
| XXXXXXXX XXXXXX | XXX XX, XXXX | $899,000 XXX XXXX |
| XXXXXXXX XXXXXXX | XXX XX, XXXX | XXX XXXX |
| XXXXXXXX XXXXXX | XXX XX, XXXX | $997,000 XXX XXXX |
| XXXXXXXX XXXXXXX | XXX XX, XXXX | XXX XXXX |
| XXXXXXXX XXXXXX | XXX XX, XXXX | $1,075,000 XXX XXXX |
| XXXXXXXX XXXXXXX | XXX XX, XXXX | XXX XXXX |
| XXXXXXXX XXXXXX | XXX XX, XXXX | $1,099,000 XXX XXXX |
| XXXXXXXX XXXX | XXX XX, XXXX | $1,030,000 XXX XXXX |
| XXXXXXXX XXXXXX | XXX XX, XXXX | $990,000 XXX XXXX |

St Michaels Separate School
Elementary: CatholicHoly Family School
Elementary: CatholicSheridan Public School
Elementary: PublicFalgarwood Public School
Elementary: PublicSt Marguerite d'Youville Elementary School
Elementary: CatholicJoshua Creek Public School
Elementary: PublicÉcole secondaire Gaétan Gervais
Secondary: PublicGary Allan High School - Oakville
Secondary: PublicGary Allan High School - STEP
Secondary: PublicOakville Trafalgar High School
Secondary: PublicIroquois Ridge High School
Secondary: PublicWhite Oaks High School
Secondary: Public- — bath
- — bed
- 2 bath
- 3 bed
1382 Gainsborough Drive, Oakville, Ontario • L6H 2H6 • 1005 - FA Falgarwood
- 2 bath
- 3 bed
1274 Pallatine Drive, Oakville, Ontario • L6H 1Z2 • 1003 - CP College Park




