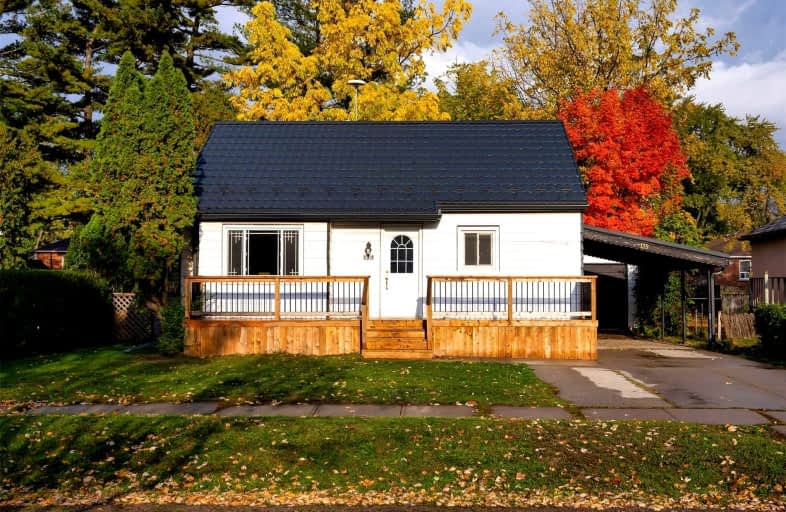Very Walkable
- Most errands can be accomplished on foot.
79
/100
Some Transit
- Most errands require a car.
46
/100
Bikeable
- Some errands can be accomplished on bike.
65
/100

École élémentaire École élémentaire Gaetan-Gervais
Elementary: Public
1.91 km
Oakwood Public School
Elementary: Public
0.39 km
St James Separate School
Elementary: Catholic
0.85 km
ÉÉC Sainte-Marie-Oakville
Elementary: Catholic
0.25 km
W H Morden Public School
Elementary: Public
1.11 km
Pine Grove Public School
Elementary: Public
1.75 km
École secondaire Gaétan Gervais
Secondary: Public
1.93 km
Gary Allan High School - Oakville
Secondary: Public
2.45 km
Gary Allan High School - STEP
Secondary: Public
2.45 km
Thomas A Blakelock High School
Secondary: Public
2.80 km
St Thomas Aquinas Roman Catholic Secondary School
Secondary: Catholic
1.00 km
White Oaks High School
Secondary: Public
2.49 km
-
Lakeside Park
2 Navy St (at Front St.), Oakville ON L6J 2Y5 1.55km -
Tannery Park
10 WALKER St, Oakville 1.58km -
Holton Heights Park
1315 Holton Heights Dr, Oakville ON 3.28km
-
TD Bank Financial Group
321 Iroquois Shore Rd, Oakville ON L6H 1M3 2.31km -
TD Bank Financial Group
1424 Upper Middle Rd W, Oakville ON L6M 3G3 4.42km -
TD Bank Financial Group
498 Dundas St W, Oakville ON L6H 6Y3 5.1km


