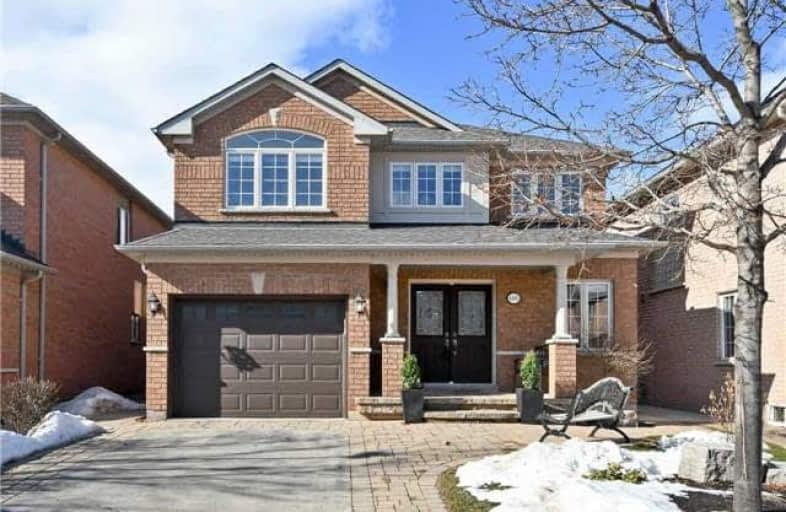Sold on Feb 23, 2018
Note: Property is not currently for sale or for rent.

-
Type: Detached
-
Style: 2-Storey
-
Lot Size: 36.91 x 82.02 Feet
-
Age: No Data
-
Taxes: $4,491 per year
-
Days on Site: 3 Days
-
Added: Sep 07, 2019 (3 days on market)
-
Updated:
-
Last Checked: 43 minutes ago
-
MLS®#: W4045979
-
Listed By: Century 21 miller real estate ltd., brokerage
Welcome To 1393 Derby County Crescent. Located In Oakville's Sought After West Oak Trails Neighbourhood. This 3 Bedroom 3.5 Bathroom Home Has Been Meticulously Updated From Top To Bottom With Crown Moldings, And Pot Lights Throughout, Hardwood Floors, Gas Fireplace, Stainless Steel Appliances In The Kitchen And Granite Counter Tops With A Large Double Sink. The Second Floor's 4 Piece Bathroom And 3 Large Bedrooms, Including A Master Bedroom With A Full Ensuit
Extras
S.S Fridge, S.S Stove, S.S Over The Range Microwave, S.S Dishwasher, Washer, Dryer, Elf's And Window Coverings.
Property Details
Facts for 1393 Derby County Crescent, Oakville
Status
Days on Market: 3
Last Status: Sold
Sold Date: Feb 23, 2018
Closed Date: May 31, 2018
Expiry Date: Jun 30, 2018
Sold Price: $882,000
Unavailable Date: Feb 23, 2018
Input Date: Feb 20, 2018
Prior LSC: Listing with no contract changes
Property
Status: Sale
Property Type: Detached
Style: 2-Storey
Area: Oakville
Community: West Oak Trails
Availability Date: Flexible
Inside
Bedrooms: 3
Bathrooms: 4
Kitchens: 1
Rooms: 16
Den/Family Room: No
Air Conditioning: Central Air
Fireplace: Yes
Washrooms: 4
Building
Basement: Finished
Basement 2: Full
Heat Type: Forced Air
Heat Source: Gas
Exterior: Brick
Water Supply: None
Special Designation: Unknown
Parking
Driveway: Private
Garage Spaces: 1
Garage Type: Attached
Covered Parking Spaces: 2
Total Parking Spaces: 1
Fees
Tax Year: 2018
Tax Legal Description: Lot 121, Plan 20M787, Oakville, S/T Right Hr62549
Taxes: $4,491
Land
Cross Street: W Ham Road And Third
Municipality District: Oakville
Fronting On: North
Pool: None
Sewer: Sewers
Lot Depth: 82.02 Feet
Lot Frontage: 36.91 Feet
Zoning: R13
Additional Media
- Virtual Tour: http://www.1393DerbyCounty.com/unbranded/
Rooms
Room details for 1393 Derby County Crescent, Oakville
| Type | Dimensions | Description |
|---|---|---|
| Foyer Main | 3.68 x 3.43 | |
| Living Main | 4.32 x 5.16 | |
| Dining Main | 3.05 x 3.40 | |
| Kitchen Main | 3.15 x 3.38 | |
| Laundry Main | 1.73 x 3.30 | |
| Bathroom Main | 2.49 x 2.59 | |
| Master 2nd | 3.61 x 4.80 | |
| Bathroom 2nd | 3.02 x 3.61 | |
| 2nd Br 2nd | 2.84 x 3.61 | |
| 3rd Br 2nd | 3.05 x 3.61 | |
| Bathroom 2nd | 2.49 x 2.59 | |
| Media/Ent Bsmt | 3.84 x 6.12 |
| XXXXXXXX | XXX XX, XXXX |
XXXX XXX XXXX |
$XXX,XXX |
| XXX XX, XXXX |
XXXXXX XXX XXXX |
$XXX,XXX |
| XXXXXXXX XXXX | XXX XX, XXXX | $882,000 XXX XXXX |
| XXXXXXXX XXXXXX | XXX XX, XXXX | $875,000 XXX XXXX |

St. Teresa of Calcutta Elementary School
Elementary: CatholicSt Joan of Arc Catholic Elementary School
Elementary: CatholicSt. John Paul II Catholic Elementary School
Elementary: CatholicEmily Carr Public School
Elementary: PublicForest Trail Public School (Elementary)
Elementary: PublicWest Oak Public School
Elementary: PublicÉSC Sainte-Trinité
Secondary: CatholicGary Allan High School - STEP
Secondary: PublicAbbey Park High School
Secondary: PublicGarth Webb Secondary School
Secondary: PublicSt Ignatius of Loyola Secondary School
Secondary: CatholicHoly Trinity Catholic Secondary School
Secondary: Catholic- 3 bath
- 3 bed
2189 Shorncliffe Boulevard, Oakville, Ontario • L6M 3X2 • West Oak Trails



