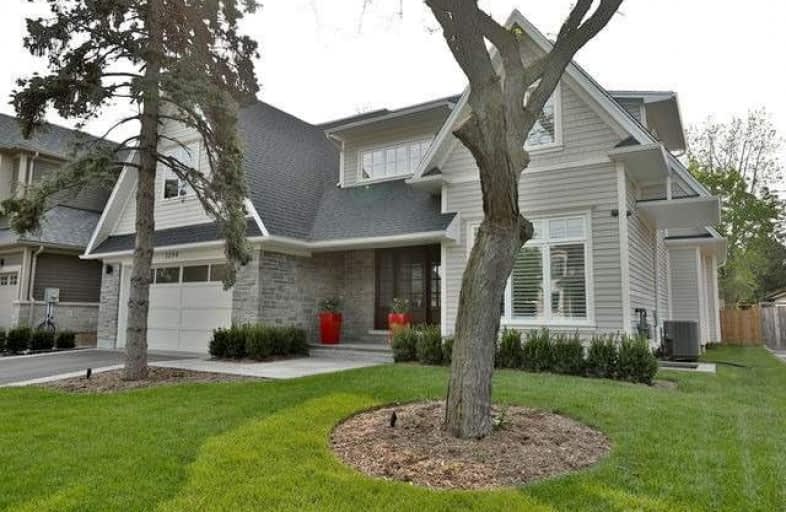Leased on Dec 11, 2019
Note: Property is not currently for sale or for rent.

-
Type: Detached
-
Style: 2-Storey
-
Size: 3000 sqft
-
Lease Term: 1 Year
-
Possession: Immed
-
All Inclusive: N
-
Lot Size: 60 x 125 Acres
-
Age: New
-
Days on Site: 22 Days
-
Added: Dec 17, 2019 (3 weeks on market)
-
Updated:
-
Last Checked: 3 months ago
-
MLS®#: W4637294
-
Listed By: Sutton group quantum realty inc., brokerage
Stunning 4+1 Bed, 4.5 Bath Home In South West Oakville On A Family Friendly Street.Gorgeous Curb Appeal;Superior Layout & Ideal For A Growing Family Plus High Quality Finishes Throughout & Ideally Located Within Walking Distance To Appleby College.Designer Finishes Throughout Which Features Designer Lighting;Natural Hrdw Flooring; Mennonite Crafted Kitchen W/Miele Appliances,Large Centre Island,Quartz Countertop.Great Room With Vaulted Ceilings And Floor
Extras
To Ceiling Windows.W/O To Covered Porch W/Stone Fireplace.Master W/Custom California Style Closet & 5Pce Ensuite.3 Bdrm & 2 Full Baths Complete This Level.Lower Finished Basement Includes An Additional Bdrm/Nanny Suite, 3 Pce Bath.
Property Details
Facts for 1394 Waverly Avenue, Oakville
Status
Days on Market: 22
Last Status: Leased
Sold Date: Dec 11, 2019
Closed Date: Jan 01, 2020
Expiry Date: May 18, 2020
Sold Price: $6,000
Unavailable Date: Dec 11, 2019
Input Date: Nov 19, 2019
Prior LSC: Listing with no contract changes
Property
Status: Lease
Property Type: Detached
Style: 2-Storey
Size (sq ft): 3000
Age: New
Area: Oakville
Community: Bronte West
Availability Date: Immed
Inside
Bedrooms: 4
Bedrooms Plus: 1
Bathrooms: 5
Kitchens: 1
Rooms: 9
Den/Family Room: Yes
Air Conditioning: Central Air
Fireplace: Yes
Laundry: Ensuite
Washrooms: 5
Utilities
Utilities Included: N
Building
Basement: Finished
Heat Type: Forced Air
Heat Source: Gas
Exterior: Alum Siding
Energy Certificate: N
Private Entrance: Y
Water Supply: Municipal
Special Designation: Unknown
Parking
Driveway: Pvt Double
Parking Included: Yes
Garage Spaces: 2
Garage Type: Attached
Covered Parking Spaces: 6
Total Parking Spaces: 8
Fees
Cable Included: No
Central A/C Included: Yes
Common Elements Included: No
Heating Included: No
Hydro Included: No
Water Included: No
Land
Cross Street: Bridge To Sherin
Municipality District: Oakville
Fronting On: South
Parcel Number: 248430086
Pool: None
Sewer: Sewers
Lot Depth: 125 Acres
Lot Frontage: 60 Acres
Acres: < .50
Payment Frequency: Monthly
Additional Media
- Virtual Tour: https://bit.ly/37jkPOE
Rooms
Room details for 1394 Waverly Avenue, Oakville
| Type | Dimensions | Description |
|---|---|---|
| Kitchen Main | 5.69 x 4.27 | |
| Dining Main | 4.06 x 5.03 | |
| Family Main | 5.74 x 5.18 | |
| Office Main | 3.89 x 3.48 | |
| Master 2nd | 5.57 x 4.37 | |
| 2nd Br 2nd | 3.20 x 3.43 | |
| 3rd Br 2nd | 3.12 x 4.27 | |
| 4th Br 2nd | 3.66 x 3.48 | |
| Exercise Bsmt | 3.68 x 3.05 | |
| Family Bsmt | 5.38 x 4.80 | |
| Br Bsmt | 3.05 x 3.66 | |
| Cold/Cant Bsmt | 5.18 x 4.29 |
| XXXXXXXX | XXX XX, XXXX |
XXXXXX XXX XXXX |
$X,XXX |
| XXX XX, XXXX |
XXXXXX XXX XXXX |
$X,XXX | |
| XXXXXXXX | XXX XX, XXXX |
XXXXXXX XXX XXXX |
|
| XXX XX, XXXX |
XXXXXX XXX XXXX |
$X,XXX,XXX | |
| XXXXXXXX | XXX XX, XXXX |
XXXXXXX XXX XXXX |
|
| XXX XX, XXXX |
XXXXXX XXX XXXX |
$X,XXX,XXX | |
| XXXXXXXX | XXX XX, XXXX |
XXXXXXX XXX XXXX |
|
| XXX XX, XXXX |
XXXXXX XXX XXXX |
$X,XXX,XXX | |
| XXXXXXXX | XXX XX, XXXX |
XXXX XXX XXXX |
$XXX,XXX |
| XXX XX, XXXX |
XXXXXX XXX XXXX |
$XXX,XXX | |
| XXXXXXXX | XXX XX, XXXX |
XXXXXXX XXX XXXX |
|
| XXX XX, XXXX |
XXXXXX XXX XXXX |
$XXX,XXX |
| XXXXXXXX XXXXXX | XXX XX, XXXX | $6,000 XXX XXXX |
| XXXXXXXX XXXXXX | XXX XX, XXXX | $6,000 XXX XXXX |
| XXXXXXXX XXXXXXX | XXX XX, XXXX | XXX XXXX |
| XXXXXXXX XXXXXX | XXX XX, XXXX | $1,999,900 XXX XXXX |
| XXXXXXXX XXXXXXX | XXX XX, XXXX | XXX XXXX |
| XXXXXXXX XXXXXX | XXX XX, XXXX | $2,149,000 XXX XXXX |
| XXXXXXXX XXXXXXX | XXX XX, XXXX | XXX XXXX |
| XXXXXXXX XXXXXX | XXX XX, XXXX | $2,299,000 XXX XXXX |
| XXXXXXXX XXXX | XXX XX, XXXX | $925,000 XXX XXXX |
| XXXXXXXX XXXXXX | XXX XX, XXXX | $664,900 XXX XXXX |
| XXXXXXXX XXXXXXX | XXX XX, XXXX | XXX XXXX |
| XXXXXXXX XXXXXX | XXX XX, XXXX | $975,000 XXX XXXX |

École élémentaire Patricia-Picknell
Elementary: PublicBrookdale Public School
Elementary: PublicGladys Speers Public School
Elementary: PublicSt Joseph's School
Elementary: CatholicEastview Public School
Elementary: PublicPine Grove Public School
Elementary: PublicÉcole secondaire Gaétan Gervais
Secondary: PublicGary Allan High School - Oakville
Secondary: PublicAbbey Park High School
Secondary: PublicSt Ignatius of Loyola Secondary School
Secondary: CatholicThomas A Blakelock High School
Secondary: PublicSt Thomas Aquinas Roman Catholic Secondary School
Secondary: Catholic- 5 bath
- 4 bed
1342 Blackburn Drive, Oakville, Ontario • L6M 2X9 • 1007 - GA Glen Abbey
- 4 bath
- 4 bed
113 Whittington Place, Oakville, Ontario • L6K 3W1 • Old Oakville
- 5 bath
- 4 bed
- 3000 sqft
2463 Rebecca Street, Oakville, Ontario • L6L 2B1 • Bronte West





