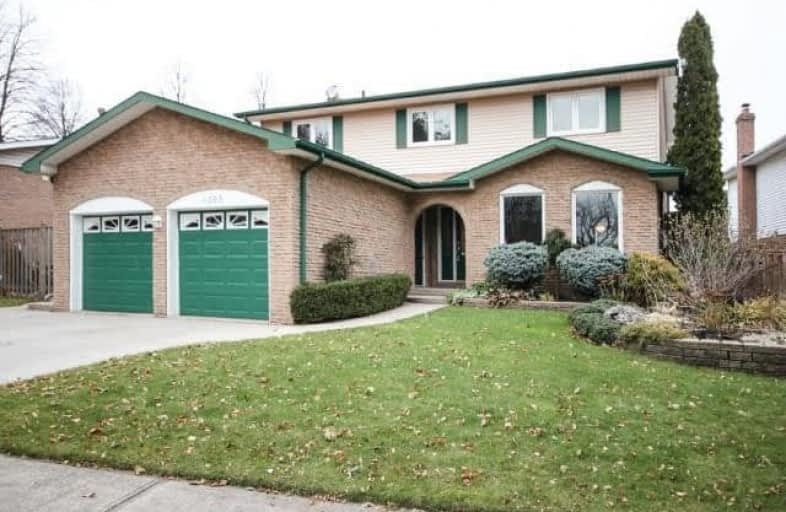Sold on Dec 01, 2017
Note: Property is not currently for sale or for rent.

-
Type: Detached
-
Style: 2-Storey
-
Size: 1500 sqft
-
Lot Size: 63.18 x 99.93 Feet
-
Age: 31-50 years
-
Taxes: $4,741 per year
-
Days on Site: 7 Days
-
Added: Sep 07, 2019 (1 week on market)
-
Updated:
-
Last Checked: 47 minutes ago
-
MLS®#: W3993022
-
Listed By: Right at home realty inc., brokerage
Extremely Well Maintained 4 Bedroom Home In The Delightful Area Of Falgarwood. Freshly Painted Interior Above Grade With Neutral Tone Colour.Ensuite And Main Bathroom Renovatedwith Top Of The Line Finishes. Hardwood Floor In Hallway, Kitchen And Family Roon. The Backyard In An Entertainers Dream With An In-Ground Pool With Safety Cover And Sundance Hot Tub Seating 4 And All Perfectly Landscaped With Stone. Close To All Major Highways & Go. Show 10+++
Extras
**Interboard Listing: Oakville & Milton District R.E. Assoc**
Property Details
Facts for 1395 Kimberley Drive, Oakville
Status
Days on Market: 7
Last Status: Sold
Sold Date: Dec 01, 2017
Closed Date: Apr 05, 2018
Expiry Date: Apr 30, 2018
Sold Price: $955,000
Unavailable Date: Dec 01, 2017
Input Date: Nov 24, 2017
Prior LSC: Listing with no contract changes
Property
Status: Sale
Property Type: Detached
Style: 2-Storey
Size (sq ft): 1500
Age: 31-50
Area: Oakville
Community: Iroquois Ridge South
Availability Date: Flexible
Inside
Bedrooms: 4
Bathrooms: 4
Kitchens: 1
Rooms: 12
Den/Family Room: Yes
Air Conditioning: Central Air
Fireplace: Yes
Laundry Level: Main
Central Vacuum: Y
Washrooms: 4
Building
Basement: Finished
Basement 2: Full
Heat Type: Forced Air
Heat Source: Gas
Exterior: Alum Siding
Exterior: Brick
Water Supply: Municipal
Special Designation: Unknown
Parking
Driveway: Pvt Double
Garage Spaces: 2
Garage Type: Attached
Covered Parking Spaces: 2
Total Parking Spaces: 4
Fees
Tax Year: 2017
Tax Legal Description: Pcl 290-1, Sec M156; Lt 290, Pl M156; Oakville
Taxes: $4,741
Land
Cross Street: Grand Blvd./ Kimberl
Municipality District: Oakville
Fronting On: North
Parcel Number: 248860110
Pool: Inground
Sewer: Sewers
Lot Depth: 99.93 Feet
Lot Frontage: 63.18 Feet
Acres: < .50
Zoning: Residential
Additional Media
- Virtual Tour: http://www.myvisuallistings.com/evt/252779
Rooms
Room details for 1395 Kimberley Drive, Oakville
| Type | Dimensions | Description |
|---|---|---|
| Family Ground | 3.35 x 5.16 | |
| Dining Ground | 3.15 x 3.35 | |
| Living Ground | 3.68 x 5.31 | |
| Kitchen Ground | 2.95 x 4.37 | |
| Laundry Ground | - | |
| Master 2nd | 3.76 x 5.31 | |
| Br 2nd | 2.74 x 4.04 | |
| Br 2nd | 3.28 x 4.09 | |
| Br 2nd | 3.28 x 3.25 | |
| Rec Bsmt | 3.35 x 8.53 | |
| Media/Ent Bsmt | 3.96 x 6.98 | |
| Bathroom Bsmt | - |
| XXXXXXXX | XXX XX, XXXX |
XXXX XXX XXXX |
$XXX,XXX |
| XXX XX, XXXX |
XXXXXX XXX XXXX |
$XXX,XXX |
| XXXXXXXX XXXX | XXX XX, XXXX | $955,000 XXX XXXX |
| XXXXXXXX XXXXXX | XXX XX, XXXX | $948,000 XXX XXXX |

St Michaels Separate School
Elementary: CatholicHoly Family School
Elementary: CatholicSheridan Public School
Elementary: PublicFalgarwood Public School
Elementary: PublicSt Marguerite d'Youville Elementary School
Elementary: CatholicJoshua Creek Public School
Elementary: PublicÉcole secondaire Gaétan Gervais
Secondary: PublicGary Allan High School - Oakville
Secondary: PublicGary Allan High School - STEP
Secondary: PublicOakville Trafalgar High School
Secondary: PublicIroquois Ridge High School
Secondary: PublicWhite Oaks High School
Secondary: Public

