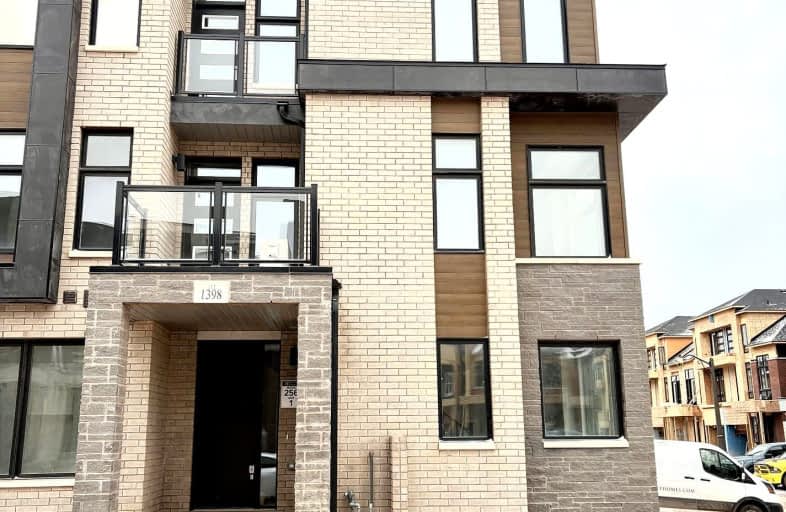Car-Dependent
- Almost all errands require a car.
Some Transit
- Most errands require a car.
Bikeable
- Some errands can be accomplished on bike.

Sheridan Public School
Elementary: PublicChrist The King Catholic School
Elementary: CatholicGarthwood Park Public School
Elementary: PublicPost's Corners Public School
Elementary: PublicSt Marguerite d'Youville Elementary School
Elementary: CatholicJoshua Creek Public School
Elementary: PublicGary Allan High School - Oakville
Secondary: PublicGary Allan High School - STEP
Secondary: PublicLoyola Catholic Secondary School
Secondary: CatholicHoly Trinity Catholic Secondary School
Secondary: CatholicIroquois Ridge High School
Secondary: PublicWhite Oaks High School
Secondary: Public-
Tom Chater Memorial Park
3195 the Collegeway, Mississauga ON L5L 4Z6 3.15km -
Sawmill Creek
Sawmill Valley & Burnhamthorpe, Mississauga ON 5.97km -
O'Connor park
Bala Dr, Mississauga ON 6.35km
-
CIBC
271 Hays Blvd, Oakville ON L6H 6Z3 1.98km -
Scotiabank
3055 Vega Blvd, Mississauga ON L5L 5Y3 2.28km -
Localcoin Bitcoin ATM - Stop & Shop
5030 10th Line W, Mississauga ON L5M 7Z5 4.88km
- 4 bath
- 4 bed
- 2000 sqft
3111 Perkins Way, Oakville, Ontario • L6H 7G1 • 1010 - JM Joshua Meadows
- 4 bath
- 4 bed
- 1500 sqft
3209 William Coltson Avenue, Oakville, Ontario • L6H 0X1 • Rural Oakville














