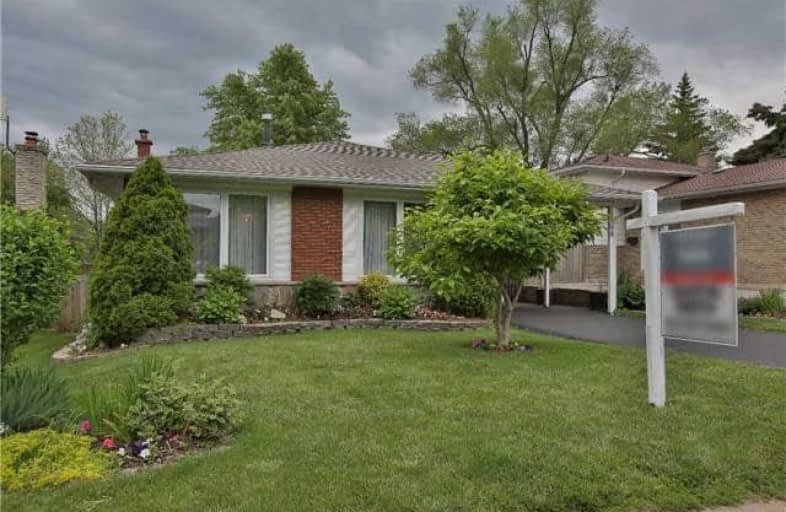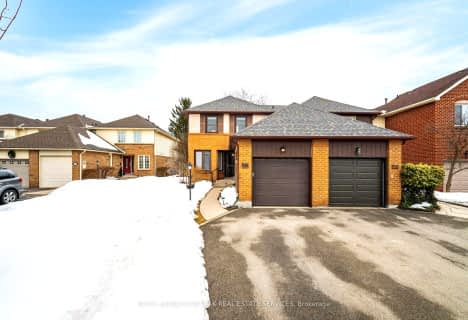Car-Dependent
- Most errands require a car.
Some Transit
- Most errands require a car.
Bikeable
- Some errands can be accomplished on bike.

St Johns School
Elementary: CatholicAbbey Lane Public School
Elementary: PublicMontclair Public School
Elementary: PublicRiver Oaks Public School
Elementary: PublicMunn's Public School
Elementary: PublicSunningdale Public School
Elementary: PublicÉcole secondaire Gaétan Gervais
Secondary: PublicGary Allan High School - Oakville
Secondary: PublicGary Allan High School - STEP
Secondary: PublicSt Ignatius of Loyola Secondary School
Secondary: CatholicHoly Trinity Catholic Secondary School
Secondary: CatholicWhite Oaks High School
Secondary: Public-
Glenashton Park
Mississauga ON 3.42km -
Lion's Valley Park
Oakville ON 3.63km -
Post Park
Macdonald Rd & Chartwell Rd, Oakville ON 3.87km
-
President's Choice Financial ATM
240 Leighland Ave, Oakville ON L6H 3H6 1.98km -
Manulife Financial
410 River Glen Blvd, Oakville ON L6H 5X5 2.16km -
RBC Royal Bank
2501 3rd Line (Dundas St W), Oakville ON L6M 5A9 4km
- 2 bath
- 3 bed
- 1100 sqft
1027 Elizabeth Place, Oakville, Ontario • L6H 3H8 • 1005 - FA Falgarwood
- 4 bath
- 3 bed
32-1550 Grosvenor Street, Oakville, Ontario • L6H 2Z1 • 1005 - FA Falgarwood






