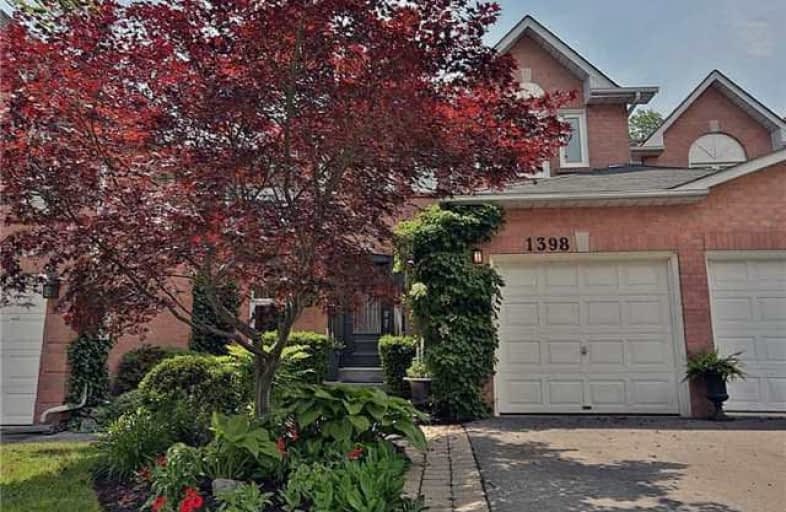Sold on Jun 18, 2017
Note: Property is not currently for sale or for rent.

-
Type: Att/Row/Twnhouse
-
Style: 2-Storey
-
Size: 1100 sqft
-
Lot Size: 20.08 x 111.94 Feet
-
Age: 16-30 years
-
Taxes: $3,203 per year
-
Days on Site: 4 Days
-
Added: Sep 07, 2019 (4 days on market)
-
Updated:
-
Last Checked: 3 months ago
-
MLS®#: W3841275
-
Listed By: Re/max escarpment realty inc., brokerage
Beautiful Townhome Backing Onto 14 Mile Creeklands, Private Wooded Yard, Steps Away From Walking Trails, Schools, Rec Centre, Parks & All Glen Abbey Has To Offer. This Bright 3 Bed Town Offers Approx 1700 Sq Ft Of Finished Living Space, Eat-In Kitchen, Great Room, A Spectacular Rear Deck, Finished Basement With 2Pc & Spacious Laundry/Utility Room, Great Sized Master With Ensuite & 2 Additional Bedrooms. Don't Miss Out On This Lovely Home It Won't Last!
Extras
Inclusions: Fridge, Stove, B/I Dishwasher, Washer + Dryer, Elf's, All Window Coverings. Exclusions: Microwave
Property Details
Facts for 1398 Stonecutter Drive, Oakville
Status
Days on Market: 4
Last Status: Sold
Sold Date: Jun 18, 2017
Closed Date: Aug 02, 2017
Expiry Date: Sep 30, 2017
Sold Price: $672,000
Unavailable Date: Jun 18, 2017
Input Date: Jun 14, 2017
Prior LSC: Listing with no contract changes
Property
Status: Sale
Property Type: Att/Row/Twnhouse
Style: 2-Storey
Size (sq ft): 1100
Age: 16-30
Area: Oakville
Community: Glen Abbey
Availability Date: Tba
Inside
Bedrooms: 3
Bathrooms: 4
Kitchens: 1
Rooms: 5
Den/Family Room: No
Air Conditioning: Central Air
Fireplace: No
Washrooms: 4
Building
Basement: Finished
Basement 2: Full
Heat Type: Forced Air
Heat Source: Gas
Exterior: Brick
Water Supply: Municipal
Special Designation: Unknown
Parking
Driveway: Private
Garage Spaces: 1
Garage Type: Attached
Covered Parking Spaces: 2
Total Parking Spaces: 3
Fees
Tax Year: 2017
Tax Legal Description: Pcl Block 117-7, Sec 20M503 ; Pt Blk 117 Pl 20M503
Taxes: $3,203
Land
Cross Street: Heritage Way
Municipality District: Oakville
Fronting On: West
Pool: None
Sewer: Sewers
Lot Depth: 111.94 Feet
Lot Frontage: 20.08 Feet
Acres: < .50
Zoning: Res
Rooms
Room details for 1398 Stonecutter Drive, Oakville
| Type | Dimensions | Description |
|---|---|---|
| Living Main | 7.02 x 3.09 | Combined W/Dining |
| Kitchen Main | 5.19 x 2.60 | Eat-In Kitchen |
| Master 2nd | 5.12 x 4.77 | |
| Br 2nd | 3.91 x 3.07 | |
| Br 2nd | 2.88 x 2.89 | |
| Rec Bsmt | 4.45 x 5.60 |
| XXXXXXXX | XXX XX, XXXX |
XXXX XXX XXXX |
$XXX,XXX |
| XXX XX, XXXX |
XXXXXX XXX XXXX |
$XXX,XXX |
| XXXXXXXX XXXX | XXX XX, XXXX | $672,000 XXX XXXX |
| XXXXXXXX XXXXXX | XXX XX, XXXX | $675,000 XXX XXXX |

St Joan of Arc Catholic Elementary School
Elementary: CatholicSt Bernadette Separate School
Elementary: CatholicPilgrim Wood Public School
Elementary: PublicCaptain R. Wilson Public School
Elementary: PublicHeritage Glen Public School
Elementary: PublicSt. John Paul II Catholic Elementary School
Elementary: CatholicÉSC Sainte-Trinité
Secondary: CatholicAbbey Park High School
Secondary: PublicCorpus Christi Catholic Secondary School
Secondary: CatholicGarth Webb Secondary School
Secondary: PublicSt Ignatius of Loyola Secondary School
Secondary: CatholicHoly Trinity Catholic Secondary School
Secondary: Catholic

