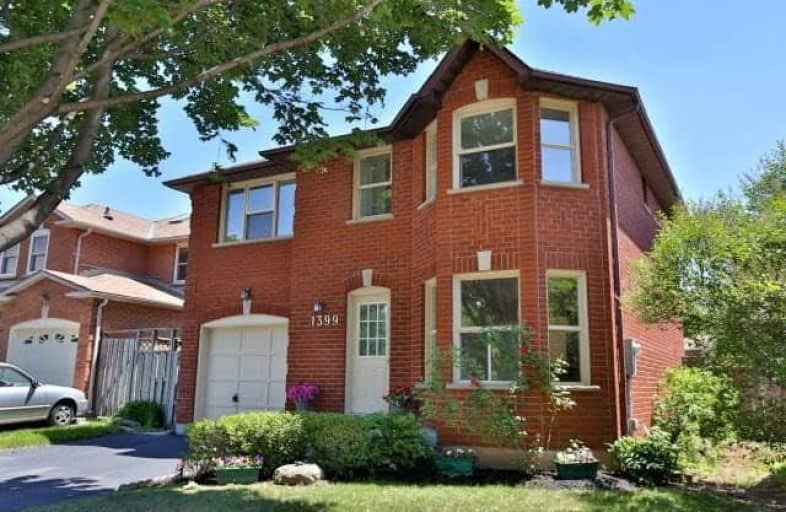Sold on Jul 06, 2017
Note: Property is not currently for sale or for rent.

-
Type: Detached
-
Style: 2-Storey
-
Size: 1100 sqft
-
Lot Size: 38.78 x 129.23 Feet
-
Age: 16-30 years
-
Taxes: $3,707 per year
-
Days on Site: 20 Days
-
Added: Sep 07, 2019 (2 weeks on market)
-
Updated:
-
Last Checked: 3 months ago
-
MLS®#: W3843781
-
Listed By: Re/max aboutowne realty corp., brokerage
Glen Abbey!!!Live In As Is Or Renovate!!! All Brick Detached 3 Bdrm Home On A Quiet Street,On A Premium Lot, Walking Distance To 4 Sought After Schools(Heritage Glen, St Bernadette's,Abbey Park Ss And Loyola Ss) Family Sized Kitchen.Bright Liv & Din Rm W/O To Large Deck & Massive Yard!!Cozy 2nd Floor Family Rm.Good Size Master Bdrm++Basement Is A Clean Slate For You To Finish Any Way You Like.Desirable Location,Parks,Trails,Shops,Hwys,Go Station,New Hospital+
Extras
Inclusion: Fridge, Stove, Dishwasher, All Electric Light Fixtures
Property Details
Facts for 1399 Cobbler Lane, Oakville
Status
Days on Market: 20
Last Status: Sold
Sold Date: Jul 06, 2017
Closed Date: Sep 26, 2017
Expiry Date: Oct 15, 2017
Sold Price: $765,000
Unavailable Date: Jul 02, 2017
Input Date: Jun 16, 2017
Prior LSC: Sold
Property
Status: Sale
Property Type: Detached
Style: 2-Storey
Size (sq ft): 1100
Age: 16-30
Area: Oakville
Community: Glen Abbey
Availability Date: Imediate/Tba
Assessment Amount: $609,000
Assessment Year: 2016
Inside
Bedrooms: 3
Bathrooms: 2
Kitchens: 1
Rooms: 7
Den/Family Room: Yes
Air Conditioning: None
Fireplace: No
Laundry Level: Lower
Central Vacuum: N
Washrooms: 2
Building
Basement: Unfinished
Heat Type: Forced Air
Heat Source: Gas
Exterior: Brick
Elevator: N
UFFI: No
Water Supply: Municipal
Special Designation: Unknown
Retirement: N
Parking
Driveway: Pvt Double
Garage Spaces: 1
Garage Type: Attached
Covered Parking Spaces: 2
Total Parking Spaces: 3
Fees
Tax Year: 2017
Tax Legal Description: Pcl109-1Sec20M502;Lt109,Pl20M502,T/Wpts2&320R8812
Taxes: $3,707
Highlights
Feature: Golf
Feature: Hospital
Feature: Park
Feature: Public Transit
Feature: Rec Centre
Feature: School
Land
Cross Street: Heritage Way
Municipality District: Oakville
Fronting On: North
Parcel Number: 248610075
Pool: None
Sewer: Sewers
Lot Depth: 129.23 Feet
Lot Frontage: 38.78 Feet
Acres: < .50
Zoning: Res
Rooms
Room details for 1399 Cobbler Lane, Oakville
| Type | Dimensions | Description |
|---|---|---|
| Living Main | 3.70 x 5.30 | Combined W/Dining, W/O To Garden |
| Kitchen Main | 2.70 x 5.93 | Bay Window, Breakfast Area |
| Family 2nd | 3.00 x 4.75 | O/Looks Frontyard |
| Master 2nd | 3.40 x 4.25 | O/Looks Frontyard |
| 2nd Br 2nd | 2.40 x 3.65 | O/Looks Backyard |
| 3rd Br 2nd | 2.75 x 2.82 | O/Looks Backyard |
| XXXXXXXX | XXX XX, XXXX |
XXXX XXX XXXX |
$XXX,XXX |
| XXX XX, XXXX |
XXXXXX XXX XXXX |
$XXX,XXX |
| XXXXXXXX XXXX | XXX XX, XXXX | $765,000 XXX XXXX |
| XXXXXXXX XXXXXX | XXX XX, XXXX | $799,900 XXX XXXX |

St Joan of Arc Catholic Elementary School
Elementary: CatholicSt Bernadette Separate School
Elementary: CatholicPilgrim Wood Public School
Elementary: PublicCaptain R. Wilson Public School
Elementary: PublicHeritage Glen Public School
Elementary: PublicSt. John Paul II Catholic Elementary School
Elementary: CatholicÉSC Sainte-Trinité
Secondary: CatholicAbbey Park High School
Secondary: PublicGarth Webb Secondary School
Secondary: PublicSt Ignatius of Loyola Secondary School
Secondary: CatholicThomas A Blakelock High School
Secondary: PublicHoly Trinity Catholic Secondary School
Secondary: Catholic

